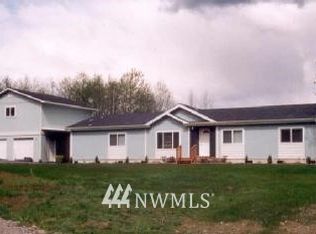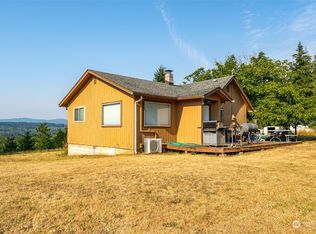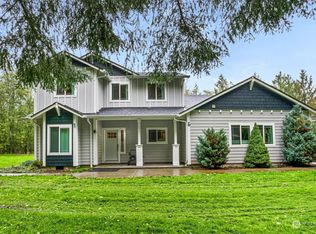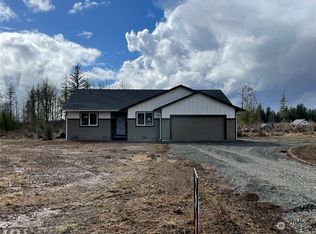Sold
Listed by:
Kyle Fox,
Windermere RE/Lake Tapps, Inc
Bought with: Castle Realty Inc
$680,000
107 Gilbert Road N, Onalaska, WA 98570
3beds
2,904sqft
Single Family Residence
Built in 2003
6.23 Acres Lot
$682,900 Zestimate®
$234/sqft
$3,319 Estimated rent
Home value
$682,900
$594,000 - $785,000
$3,319/mo
Zestimate® history
Loading...
Owner options
Explore your selling options
What's special
Beautifully custom-built 2,904 sq. ft. home nestled on 6.2 private, fully fenced acres in peaceful Onalaska. This 3-bedroom, 2.5-bath home also features versatile bonus rooms perfect for extra bedrooms, office, gym, or guest space. The main-floor primary suite adds everyday ease, while vaulted ceilings and large windows invite in natural light and showcase the scenic surroundings. Brand new interior paint, new carpet, and rich hardwood floors offer a fresh, move-in-ready feel. Step outside to enjoy a large wrap-around deck—ideal for entertaining or quiet evenings with views of Mt. St. Helens. The acreage includes fruit trees, a chicken coop, and a spacious shop making it ideal for hobbyists or those seeking a self-sufficient lifestyle.
Zillow last checked: 8 hours ago
Listing updated: October 30, 2025 at 04:04am
Listed by:
Kyle Fox,
Windermere RE/Lake Tapps, Inc
Bought with:
Rebecca Bingaman, 122734
Castle Realty Inc
Source: NWMLS,MLS#: 2398737
Facts & features
Interior
Bedrooms & bathrooms
- Bedrooms: 3
- Bathrooms: 3
- Full bathrooms: 2
- 1/2 bathrooms: 1
- Main level bathrooms: 2
- Main level bedrooms: 1
Primary bedroom
- Level: Main
Bedroom
- Level: Lower
Bathroom full
- Level: Lower
Bathroom full
- Level: Main
Other
- Level: Main
Dining room
- Level: Main
Entry hall
- Level: Main
Great room
- Level: Main
Kitchen with eating space
- Level: Main
Utility room
- Level: Main
Heating
- Fireplace, Forced Air, Heat Pump, Electric
Cooling
- Central Air, Heat Pump
Appliances
- Included: Dishwasher(s), Dryer(s), Refrigerator(s), Washer(s)
Features
- Bath Off Primary, Ceiling Fan(s), Dining Room, Loft
- Flooring: Hardwood, Vinyl, Carpet
- Has fireplace: No
- Fireplace features: Wood Burning
Interior area
- Total structure area: 2,904
- Total interior livable area: 2,904 sqft
Property
Parking
- Total spaces: 8
- Parking features: Detached Garage, RV Parking
- Garage spaces: 8
Features
- Levels: Two
- Stories: 2
- Entry location: Main
- Patio & porch: Bath Off Primary, Ceiling Fan(s), Dining Room, Fireplace (Primary Bedroom), Loft, Vaulted Ceiling(s), Walk-In Closet(s)
- Has view: Yes
- View description: Mountain(s), Territorial
Lot
- Size: 6.23 Acres
- Features: Dead End Street, Barn, Deck, Gated Entry, Outbuildings, Patio, Propane, RV Parking, Shop
- Topography: Level,Partial Slope
- Residential vegetation: Fruit Trees, Garden Space
Details
- Parcel number: 027644004000
- Special conditions: Standard
Construction
Type & style
- Home type: SingleFamily
- Property subtype: Single Family Residence
Materials
- Wood Siding, Wood Products
- Foundation: Poured Concrete
- Roof: Composition
Condition
- Year built: 2003
Utilities & green energy
- Sewer: Septic Tank
- Water: Individual Well
Community & neighborhood
Location
- Region: Onalaska
- Subdivision: Onalaska
Other
Other facts
- Listing terms: Cash Out,Conventional,FHA,USDA Loan,VA Loan
- Cumulative days on market: 73 days
Price history
| Date | Event | Price |
|---|---|---|
| 9/29/2025 | Sold | $680,000-2.9%$234/sqft |
Source: | ||
| 9/10/2025 | Pending sale | $700,000$241/sqft |
Source: | ||
| 7/8/2025 | Listed for sale | $700,000$241/sqft |
Source: | ||
| 7/4/2025 | Pending sale | $700,000$241/sqft |
Source: | ||
| 6/26/2025 | Listed for sale | $700,000+82.8%$241/sqft |
Source: | ||
Public tax history
| Year | Property taxes | Tax assessment |
|---|---|---|
| 2024 | $4,265 +297% | $586,600 -7.3% |
| 2023 | $1,074 -10.2% | $632,700 +36.7% |
| 2021 | $1,197 +5.9% | $462,900 +13.5% |
Find assessor info on the county website
Neighborhood: 98570
Nearby schools
GreatSchools rating
- 5/10Onalaska Elementary/Middle SchoolGrades: PK-5Distance: 2.1 mi
- 6/10Onalaska Middle SchoolGrades: 6-8Distance: 2.3 mi
- 4/10Onalaska High SchoolGrades: 9-12Distance: 2.1 mi

Get pre-qualified for a loan
At Zillow Home Loans, we can pre-qualify you in as little as 5 minutes with no impact to your credit score.An equal housing lender. NMLS #10287.
Sell for more on Zillow
Get a free Zillow Showcase℠ listing and you could sell for .
$682,900
2% more+ $13,658
With Zillow Showcase(estimated)
$696,558


