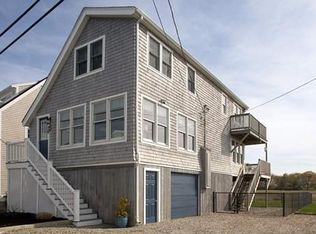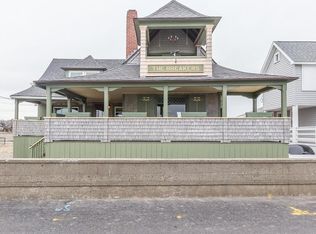Sold for $700,000 on 05/09/23
$700,000
107 Glades Rd, Scituate, MA 02066
4beds
1,534sqft
Single Family Residence
Built in 1900
4,067 Square Feet Lot
$938,000 Zestimate®
$456/sqft
$3,330 Estimated rent
Home value
$938,000
$835,000 - $1.06M
$3,330/mo
Zestimate® history
Loading...
Owner options
Explore your selling options
What's special
A rare opportunity and endless possibilities await you with this beloved treasured oceanfront summer cottage that has been enjoyed by the same family for over fifty years. Reap the benefits of living next to the ocean, beach and marsh. Its a place of love, laughter and memories! Enjoy the sounds of the lapping waves and feel the ocean breezes from the first floor three-quarter wrap around deck or second floor covered porch. Soak in the beautiful sunrises with your coffee and end your day with sunsets over the swaying marsh grass with views into Cohasset harbor. Relieve the stress and restore the fun as we say. This classic cottage which has retained the charm of the original structure with its beamed ceilings and bead board walls has 4 bedrooms, 2 full baths and a finished attic.
Zillow last checked: 8 hours ago
Listing updated: May 15, 2023 at 07:03am
Listed by:
Peter Breen 781-248-9173,
Coldwell Banker Realty - Scituate 781-545-1888,
Ann R. Breen 781-626-1776
Bought with:
Thomas Kennedy
Gibson Sotheby's International Realty
Source: MLS PIN,MLS#: 73025051
Facts & features
Interior
Bedrooms & bathrooms
- Bedrooms: 4
- Bathrooms: 2
- Full bathrooms: 2
- Main level bathrooms: 1
Primary bedroom
- Features: Beamed Ceilings, Closet, Flooring - Vinyl, Balcony - Exterior, Beadboard
- Level: Second
Bedroom 2
- Features: Closet, Flooring - Vinyl, Balcony / Deck, Beadboard
- Level: Second
Bedroom 3
- Features: Vaulted Ceiling(s), Closet, Flooring - Vinyl, Beadboard
- Level: Second
Bedroom 4
- Features: Vaulted Ceiling(s), Closet, Flooring - Vinyl, Beadboard
- Level: Second
Primary bathroom
- Features: No
Bathroom 1
- Features: Bathroom - Full, Bathroom - With Shower Stall, Flooring - Vinyl
- Level: Main,First
Bathroom 2
- Features: Bathroom - Full, Bathroom - With Shower Stall, Skylight, Vaulted Ceiling(s), Flooring - Stone/Ceramic Tile, Beadboard
- Level: Second
Dining room
- Features: Flooring - Vinyl, Deck - Exterior
- Level: Main,First
Kitchen
- Features: Bathroom - Full, Flooring - Vinyl, Dryer Hookup - Electric, Washer Hookup, Gas Stove
- Level: Main,First
Living room
- Features: Beamed Ceilings, Flooring - Vinyl, Cable Hookup, Deck - Exterior
- Level: Main,First
Heating
- None
Cooling
- None
Appliances
- Laundry: Electric Dryer Hookup, Washer Hookup
Features
- Closet, Walk-up Attic
- Flooring: Vinyl, Flooring - Wall to Wall Carpet
- Windows: Screens
- Basement: Full
- Number of fireplaces: 1
- Fireplace features: Living Room
Interior area
- Total structure area: 1,534
- Total interior livable area: 1,534 sqft
Property
Parking
- Total spaces: 3
- Parking features: Paved Drive, Off Street, Tandem, Driveway
- Uncovered spaces: 3
Accessibility
- Accessibility features: No
Features
- Patio & porch: Porch, Deck, Deck - Wood, Covered
- Exterior features: Porch, Deck, Deck - Wood, Covered Patio/Deck, Balcony, Screens, Outdoor Shower
- Has view: Yes
- View description: Scenic View(s)
- Waterfront features: Waterfront, Ocean, Walk to, Marsh, Ocean, Walk to, 0 to 1/10 Mile To Beach, Beach Ownership(Public)
Lot
- Size: 4,067 sqft
- Features: Flood Plain, Gentle Sloping
Details
- Parcel number: M:005 B:003 L:035,1162906
- Zoning: Residentia
Construction
Type & style
- Home type: SingleFamily
- Architectural style: Colonial,Cottage
- Property subtype: Single Family Residence
Materials
- Frame
- Foundation: Block
- Roof: Shingle
Condition
- Year built: 1900
Utilities & green energy
- Electric: 110 Volts, Circuit Breakers
- Sewer: Private Sewer
- Water: Public
- Utilities for property: for Gas Range, for Electric Dryer, Washer Hookup
Community & neighborhood
Community
- Community features: Public Transportation, Shopping, Tennis Court(s), Park, Golf, Highway Access, House of Worship, Marina, Public School, T-Station
Location
- Region: Scituate
- Subdivision: Minot
Other
Other facts
- Listing terms: Contract
- Road surface type: Paved
Price history
| Date | Event | Price |
|---|---|---|
| 5/9/2023 | Sold | $700,000$456/sqft |
Source: MLS PIN #73025051 Report a problem | ||
| 3/16/2023 | Contingent | $700,000$456/sqft |
Source: MLS PIN #73025051 Report a problem | ||
| 3/6/2023 | Price change | $700,000-10.3%$456/sqft |
Source: MLS PIN #73025051 Report a problem | ||
| 8/24/2022 | Listed for sale | $780,000$508/sqft |
Source: MLS PIN #73025051 Report a problem | ||
Public tax history
| Year | Property taxes | Tax assessment |
|---|---|---|
| 2025 | $7,674 +3% | $768,200 +6.8% |
| 2024 | $7,451 -4.1% | $719,200 +3% |
| 2023 | $7,770 +17.1% | $698,100 +32.7% |
Find assessor info on the county website
Neighborhood: 02066
Nearby schools
GreatSchools rating
- 7/10Wampatuck Elementary SchoolGrades: PK-5Distance: 2.4 mi
- 7/10Gates Intermediate SchoolGrades: 6-8Distance: 3.1 mi
- 8/10Scituate High SchoolGrades: 9-12Distance: 2.9 mi
Get a cash offer in 3 minutes
Find out how much your home could sell for in as little as 3 minutes with a no-obligation cash offer.
Estimated market value
$938,000
Get a cash offer in 3 minutes
Find out how much your home could sell for in as little as 3 minutes with a no-obligation cash offer.
Estimated market value
$938,000

