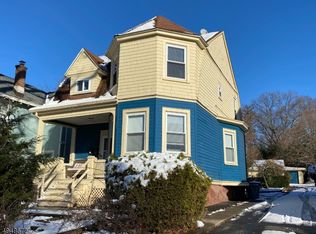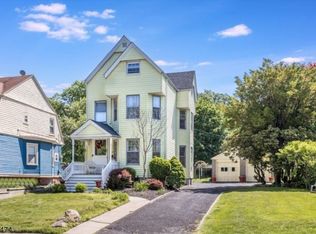ALL UTILITIES INCLUDED! Large and sunny 1 bedroom with private deck, laundry and large shared yard plus parking for two cars, close to Bay St NYC train and DeCamp bus. Hardwood floors, thermal windows
This property is off market, which means it's not currently listed for sale or rent on Zillow. This may be different from what's available on other websites or public sources.


