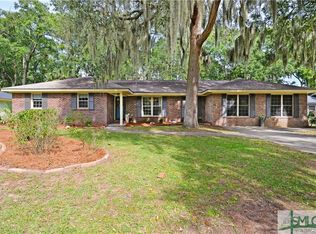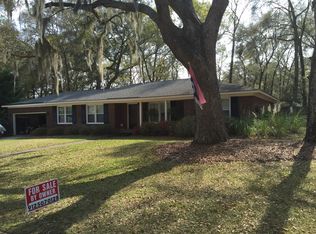Sold for $505,000
$505,000
107 Halifax Road, Savannah, GA 31410
4beds
2,009sqft
Single Family Residence
Built in 1975
0.3 Acres Lot
$515,300 Zestimate®
$251/sqft
$2,849 Estimated rent
Home value
$515,300
$484,000 - $551,000
$2,849/mo
Zestimate® history
Loading...
Owner options
Explore your selling options
What's special
Sited on a one-third acre lot backed by woods & shaded by a grand Live Oak tree, this beautiful one-level home in Wilmington Park on a non-thru street offers peace & quiet. Roof is young & home has concrete siding. The formal living & Dining room with ship lap greet you off the entryway and open onto a cozy family room with a wood burning fireplace with raised hearth. Wood-look vinyl flooring throughout ALL of the living areas AND bedrooms! The spacious three-season sunroom at the rear of the house offers a third living area. The kitchen has tile floors, marble backsplash & stainless dishwasher, fridge & microwave. Washer/Dryer also included in sale. The primary bedroom has a tiled ensuite bath with tub/shower combo with tile surround & granite vanity. The other three bedrooms share the second bath. Laundry room just off the kitchen and garage. Fully fenced rear yard. Just 15 minutes to Tybee Island & 20 minutes to downtown Savannah. Good schools! Welcome to comfortable island living!
Zillow last checked: 8 hours ago
Listing updated: November 10, 2025 at 12:28pm
Listed by:
Michael P. Brannin 912-604-8548,
Seabolt Real Estate,
Craig A. Simpson 912-604-7901,
Seabolt Real Estate
Bought with:
David Sodemann, 380170
Realty One Group Inclusion
Source: Hive MLS,MLS#: 312276
Facts & features
Interior
Bedrooms & bathrooms
- Bedrooms: 4
- Bathrooms: 2
- Full bathrooms: 2
Primary bedroom
- Level: Main
- Dimensions: 13.10 x 11.10
Bedroom 2
- Level: Main
- Dimensions: 10.4 x 9.11
Bedroom 3
- Level: Main
- Dimensions: 10.4 x 13.8
Bedroom 4
- Level: Main
- Dimensions: 11.4 x 10.2
Primary bathroom
- Level: Main
- Dimensions: 10.10 x 7.9
Bathroom 2
- Level: Main
- Dimensions: 8.5 x 7.4
Breakfast room nook
- Level: Main
- Dimensions: 10.8 x 5.11
Dining room
- Level: Main
- Dimensions: 10.3 x 9.6
Family room
- Features: Fireplace
- Level: Main
- Dimensions: 15.11 x 12.2
Kitchen
- Level: Main
- Dimensions: 10.8 x 10.6
Laundry
- Level: Main
- Dimensions: 8 x 5.11
Living room
- Level: Main
- Dimensions: 10.3 x 13.4
Other
- Level: Main
- Dimensions: 8.3 x 4.0
Sunroom
- Level: Main
- Dimensions: 18.8 x 15.11
Heating
- Central, Electric, Heat Pump
Cooling
- Central Air, Electric, Heat Pump
Appliances
- Included: Dishwasher, Disposal, Gas Water Heater, Microwave, Oven, Range, Refrigerator
- Laundry: Laundry Room
Features
- Breakfast Area, Ceiling Fan(s), Entrance Foyer, Main Level Primary, Pantry, Pull Down Attic Stairs, Recessed Lighting, Tub Shower, Vanity, Fireplace
- Windows: Double Pane Windows
- Attic: Pull Down Stairs
- Number of fireplaces: 1
- Fireplace features: Family Room, Masonry, Wood Burning Stove
- Common walls with other units/homes: No Common Walls
Interior area
- Total interior livable area: 2,009 sqft
Property
Parking
- Total spaces: 2
- Parking features: Attached, Garage Door Opener
- Garage spaces: 2
Features
- Patio & porch: Porch, Patio
- Pool features: Community
- Fencing: Yard Fenced
- Has view: Yes
- View description: Trees/Woods
Lot
- Size: 0.30 Acres
- Features: Interior Lot, Level, Wooded
Details
- Parcel number: 1007303036
- Zoning: RA
- Special conditions: Standard
Construction
Type & style
- Home type: SingleFamily
- Architectural style: Ranch
- Property subtype: Single Family Residence
Materials
- Frame, Concrete
- Foundation: Raised, Slab
- Roof: Asphalt,Composition
Condition
- Year built: 1975
Details
- Warranty included: Yes
Utilities & green energy
- Electric: 220 Volts
- Sewer: Public Sewer
- Water: Public
- Utilities for property: Cable Available
Green energy
- Energy efficient items: Windows
Community & neighborhood
Community
- Community features: Pool, Golf, Playground, Street Lights, Tennis Court(s), Curbs, Gutter(s)
Location
- Region: Savannah
- Subdivision: Wilmington Park
HOA & financial
HOA
- Has HOA: Yes
- HOA fee: $350 annually
- Association name: Wilmington Park HOA
Other
Other facts
- Listing agreement: Exclusive Right To Sell
- Listing terms: Cash,Conventional,FHA,VA Loan
- Road surface type: Asphalt, Paved
Price history
| Date | Event | Price |
|---|---|---|
| 7/8/2024 | Sold | $505,000-1.9%$251/sqft |
Source: | ||
| 5/29/2024 | Listed for sale | $515,000+63.5%$256/sqft |
Source: | ||
| 5/28/2020 | Sold | $315,000-2.8%$157/sqft |
Source: Public Record Report a problem | ||
| 4/23/2020 | Pending sale | $324,000$161/sqft |
Source: Keller Williams Coastal Area Partners #220716 Report a problem | ||
| 4/8/2020 | Price change | $324,000-1.5%$161/sqft |
Source: Keller Williams Coastal Area Partners #220716 Report a problem | ||
Public tax history
| Year | Property taxes | Tax assessment |
|---|---|---|
| 2025 | $5,987 +29.1% | $172,160 -0.8% |
| 2024 | $4,637 +16.8% | $173,600 +15.3% |
| 2023 | $3,969 -17.4% | $150,560 +8.4% |
Find assessor info on the county website
Neighborhood: 31410
Nearby schools
GreatSchools rating
- 8/10Howard Elementary SchoolGrades: PK-5Distance: 0.9 mi
- 7/10Coastal Middle SchoolGrades: 6-8Distance: 3.6 mi
- 8/10Island's High SchoolGrades: 9-12Distance: 3.2 mi
Schools provided by the listing agent
- Elementary: Howard
- Middle: Coastal
- High: Islands
Source: Hive MLS. This data may not be complete. We recommend contacting the local school district to confirm school assignments for this home.
Get pre-qualified for a loan
At Zillow Home Loans, we can pre-qualify you in as little as 5 minutes with no impact to your credit score.An equal housing lender. NMLS #10287.
Sell for more on Zillow
Get a Zillow Showcase℠ listing at no additional cost and you could sell for .
$515,300
2% more+$10,306
With Zillow Showcase(estimated)$525,606

