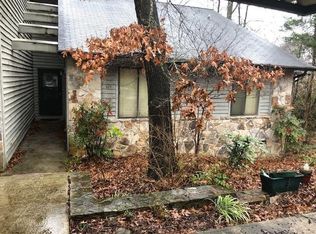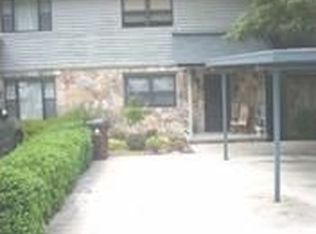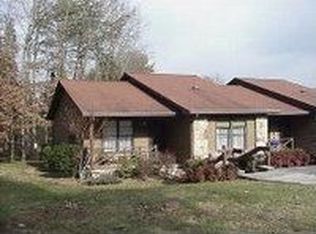Sold for $310,000
$310,000
107 Hazleton Ln, Oak Ridge, TN 37830
3beds
1,584sqft
Single Family Residence
Built in 1982
10,018.8 Square Feet Lot
$318,900 Zestimate®
$196/sqft
$1,830 Estimated rent
Home value
$318,900
$255,000 - $399,000
$1,830/mo
Zestimate® history
Loading...
Owner options
Explore your selling options
What's special
Beautifully updated end unit on a cul de sac with an extra large .23 acre lot. New kitchen, flooring, paint, doors, baths, carpeting and newer gas pack. The great room is open to the kitchen, which has bright white cabinetry, granite counters, an island with deep drawers, luxury vinyl plank flooring and new stainless appliances, including a refrigerator. There is a fireplace in the great room. A stunning arched mirror, nearly floor to ceiling, is the focal point of the dining area. Spacious owner's suite has a walkin closet and sliding glass door to a private deck, which is separate from the main deck off the eating area. Both baths have new everything- tubs, toilets, vanities, flooring and lighting. Few steps- 3 steps down from the carport to the home and 3 steps from the entry hall to the living areas. Carport and one additional parking space. Stand up crawl space for storage. Near shopping, medical facilities, restaurants, the Oak Ridge marina, Oak Ridge National Lab and miles of greenway trails. Just minutes from West Knoxville and in the award-winning Oak Ridge School District. See pictures for the rest of the story...
Zillow last checked: 8 hours ago
Listing updated: April 27, 2025 at 06:21pm
Listed by:
Peggy Hanrahan,
Realty Center
Bought with:
Ben Strange, 318532
Elite Realty
Source: East Tennessee Realtors,MLS#: 1284412
Facts & features
Interior
Bedrooms & bathrooms
- Bedrooms: 3
- Bathrooms: 2
- Full bathrooms: 2
Heating
- Central, Forced Air, Natural Gas
Cooling
- Central Air, Ceiling Fan(s)
Appliances
- Included: Dishwasher, Disposal, Microwave, Range, Refrigerator, Self Cleaning Oven
Features
- Walk-In Closet(s), Kitchen Island, Eat-in Kitchen
- Flooring: Other, Carpet
- Windows: Insulated Windows
- Basement: Walk-Out Access,Crawl Space
- Number of fireplaces: 1
- Fireplace features: Insert
Interior area
- Total structure area: 1,584
- Total interior livable area: 1,584 sqft
Property
Parking
- Total spaces: 1
- Parking features: Designated Parking, Carport, Main Level
- Carport spaces: 1
Features
- Has view: Yes
- View description: Trees/Woods
Lot
- Size: 10,018 sqft
- Dimensions: 139 x 129 x 111
- Features: Cul-De-Sac, Private, Wooded, Level
Details
- Parcel number: 100G B 048.00
Construction
Type & style
- Home type: SingleFamily
- Architectural style: Traditional
- Property subtype: Single Family Residence
- Attached to another structure: Yes
Materials
- Vinyl Siding, Wood Siding, Frame
Condition
- Year built: 1982
Utilities & green energy
- Sewer: Public Sewer
- Water: Public
Community & neighborhood
Security
- Security features: Smoke Detector(s)
Location
- Region: Oak Ridge
- Subdivision: Hendrix Creek
HOA & financial
HOA
- Has HOA: Yes
- HOA fee: $150 annually
Price history
| Date | Event | Price |
|---|---|---|
| 4/25/2025 | Sold | $310,000+3.4%$196/sqft |
Source: | ||
| 3/26/2025 | Pending sale | $299,750$189/sqft |
Source: | ||
| 3/15/2025 | Listed for sale | $299,750-3.2%$189/sqft |
Source: | ||
| 3/11/2025 | Listing removed | $309,750$196/sqft |
Source: | ||
| 12/8/2024 | Listed for sale | $309,750+409.9%$196/sqft |
Source: | ||
Public tax history
| Year | Property taxes | Tax assessment |
|---|---|---|
| 2025 | $1,853 +47% | $66,525 +151.8% |
| 2024 | $1,260 | $26,425 |
| 2023 | $1,260 | $26,425 |
Find assessor info on the county website
Neighborhood: 37830
Nearby schools
GreatSchools rating
- 7/10Jefferson Middle SchoolGrades: 5-8Distance: 0.7 mi
- 9/10Oak Ridge High SchoolGrades: 9-12Distance: 1.8 mi
- 7/10Woodland Elementary SchoolGrades: K-4Distance: 0.9 mi
Schools provided by the listing agent
- Elementary: Woodland
- Middle: Jefferson
- High: Oak Ridge
Source: East Tennessee Realtors. This data may not be complete. We recommend contacting the local school district to confirm school assignments for this home.
Get pre-qualified for a loan
At Zillow Home Loans, we can pre-qualify you in as little as 5 minutes with no impact to your credit score.An equal housing lender. NMLS #10287.


