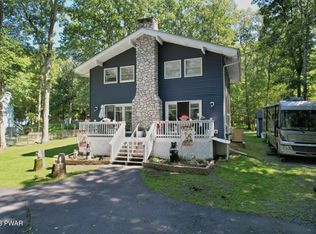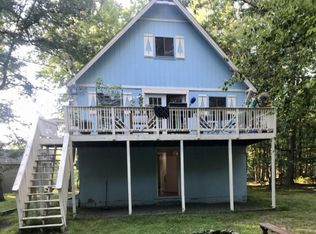Sold for $235,000
$235,000
107 Hickory Rd, Milford, PA 18337
3beds
980sqft
Single Family Residence
Built in 1975
0.33 Acres Lot
$258,000 Zestimate®
$240/sqft
$2,055 Estimated rent
Home value
$258,000
$217,000 - $307,000
$2,055/mo
Zestimate® history
Loading...
Owner options
Explore your selling options
What's special
TOTALLY RENOVATED 3 BR 1 FULL BATH RANCH HOME ON A CRAWLSPACE w/ A WRAPAROUND DECK & A LARGE STORAGE SHED, PRIVATELY SET ON A SPRAWLING .33 ACRE LOT IN MILFORD, PAEverything you could ever want and need in this charming Pocono-Country Modern home! Featuring ALL NEW EVERYTHING including a new roof, windows, ceramic tile, hardwood flooring, kitchen cabinets, quartz countertops, a large bucher block center island, & stainless steel appliances as well as NEW electrical including, an elect hot water heater, farmhouse modern/copper light fixtures, high-hat LED color change lighting, and plenty of outlets throughout. The home boasts contemporary colors, a grand, newly tiled, floor-to-ceiling woodburning fireplace to go with its high ceilings in its open kitchen, living, & dining area.$500 APPLIANCE CREDIT FOR FULL PRICE OFFERS TOWARD CLOTHES WASHER & DRYER; DV SCHOOL DISTRICT - MINUTES FROM I-84 & MULTIPLE BRIDGES FROM QUICK & EASY COMMUTE TO NY & NJ
Zillow last checked: 8 hours ago
Listing updated: October 11, 2024 at 11:30am
Listed by:
Joseph McNeely 570-832-1411,
Weichert Realtors - Ruffino Real Estate
Bought with:
Michelle Eisloeffel, RS355365
Weichert Realtors - Ruffino Real Estate
Source: PWAR,MLS#: PW242468
Facts & features
Interior
Bedrooms & bathrooms
- Bedrooms: 3
- Bathrooms: 1
- Full bathrooms: 1
Primary bedroom
- Area: 120.84
- Dimensions: 11.4 x 10.6
Bedroom 2
- Area: 116.39
- Dimensions: 10.3 x 11.3
Bedroom 3
- Area: 111.1
- Dimensions: 11 x 10.1
Primary bathroom
- Area: 43.16
- Dimensions: 8.3 x 5.2
Kitchen
- Description: open
- Area: 169.23
- Dimensions: 15.11 x 11.2
Laundry
- Description: utilities/laundry
- Area: 36.92
- Dimensions: 7.1 x 5.2
Living room
- Area: 160.17
- Dimensions: 15.11 x 10.6
Heating
- Baseboard, Electric
Cooling
- Ceiling Fan(s), Window Unit(s)
Appliances
- Included: Dishwasher, Water Heater, Refrigerator, Microwave, Electric Range, Electric Oven
- Laundry: Laundry Room
Features
- Cathedral Ceiling(s), Smart Light(s), Recessed Lighting, Kitchen Island, High Ceilings, Granite Counters, Eat-in Kitchen, Ceiling Fan(s), Cedar Closet(s)
- Flooring: Ceramic Tile, Hardwood
- Basement: Concrete,Crawl Space
- Attic: Crawl Opening
Interior area
- Total structure area: 980
- Total interior livable area: 980 sqft
- Finished area above ground: 980
- Finished area below ground: 0
Property
Parking
- Parking features: Driveway
- Has uncovered spaces: Yes
Features
- Levels: One
- Stories: 1
- Patio & porch: Deck, Front Porch
- Exterior features: Garden, Storage, Rain Gutters
- Body of water: None
- Frontage length: 103
Lot
- Size: 0.33 Acres
- Dimensions: 103 x 143 x 102 x 142
- Features: Cleared, Garden
Details
- Additional structures: Shed(s), Storage
- Parcel number: 122.020352 108148
- Zoning: Residential
Construction
Type & style
- Home type: SingleFamily
- Architectural style: Ranch
- Property subtype: Single Family Residence
- Attached to another structure: Yes
Materials
- Asphalt, Vinyl Siding
- Foundation: Block
- Roof: Asphalt
Condition
- New construction: No
- Year built: 1975
Utilities & green energy
- Electric: 200+ Amp Service
- Sewer: Mound Septic
- Water: Well
Community & neighborhood
Community
- Community features: Clubhouse, Tennis Court(s), Restaurant, Playground, Park, Lake
Location
- Region: Milford
- Subdivision: Gold Key Lake Estates
HOA & financial
HOA
- Has HOA: Yes
- HOA fee: $1,400 annually
- Amenities included: Beach Access, Tennis Court(s), Sport Court, Snow Removal, Security, Playground, Picnic Area, Park, Clubhouse, Beach Rights, Barbecue, Basketball Court
- Services included: Snow Removal
- Second HOA fee: $1,400 one time
Other
Other facts
- Listing terms: Cash,VA Loan,USDA Loan,FHA,Conventional
- Road surface type: Paved
Price history
| Date | Event | Price |
|---|---|---|
| 12/8/2025 | Listing removed | $2,100$2/sqft |
Source: Zillow Rentals Report a problem | ||
| 11/3/2025 | Price change | $2,100-4.5%$2/sqft |
Source: Zillow Rentals Report a problem | ||
| 11/2/2025 | Listed for rent | $2,200+10%$2/sqft |
Source: Zillow Rentals Report a problem | ||
| 10/14/2024 | Listing removed | $2,000$2/sqft |
Source: Zillow Rentals Report a problem | ||
| 10/11/2024 | Sold | $235,000-2%$240/sqft |
Source: | ||
Public tax history
Tax history is unavailable.
Neighborhood: 18337
Nearby schools
GreatSchools rating
- 6/10Dingman-Delaware El SchoolGrades: 3-5Distance: 1.4 mi
- 8/10Dingman-Delaware Middle SchoolGrades: 6-8Distance: 1.6 mi
- 10/10Delaware Valley High SchoolGrades: 9-12Distance: 7.4 mi
Get a cash offer in 3 minutes
Find out how much your home could sell for in as little as 3 minutes with a no-obligation cash offer.
Estimated market value$258,000
Get a cash offer in 3 minutes
Find out how much your home could sell for in as little as 3 minutes with a no-obligation cash offer.
Estimated market value
$258,000

