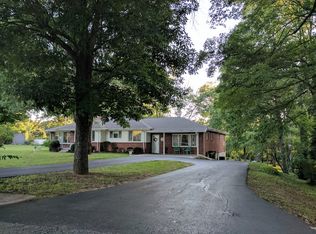Closed
$439,750
107 Hilltop Rd, Dickson, TN 37055
4beds
2,596sqft
Single Family Residence, Residential
Built in 1958
0.94 Acres Lot
$482,000 Zestimate®
$169/sqft
$2,457 Estimated rent
Home value
$482,000
$453,000 - $516,000
$2,457/mo
Zestimate® history
Loading...
Owner options
Explore your selling options
What's special
Welcome to this home tucked away just outside the city. Well established neighborhood minutes from downtown Dickson and about an hour outside of Nashville. This is a four-bedroom, three-bathroom home with two bedrooms having an ensuite. The closets are cedar lined in the bedrooms. Spacious kitchen with abundant storage, that opens up to a lower den and living room. There is a large "she shed" that is unfinished that can be made into whatever you desire. An additional building can be used for storage of lawn and garden equipment. The yard is fenced in; however, the property line extends past the fence with well established trees. There are several mature trees in the yard as well.
Zillow last checked: 8 hours ago
Listing updated: August 03, 2023 at 12:40pm
Listing Provided by:
Rhonda Hibbs Civiletti, SRS, ABR, RENE, PSA, LRS 253-732-8100,
Crye-Leike, Inc., REALTORS
Bought with:
Leilani McCaleb, 267106
Chris Dotson & Associates
Source: RealTracs MLS as distributed by MLS GRID,MLS#: 2527929
Facts & features
Interior
Bedrooms & bathrooms
- Bedrooms: 4
- Bathrooms: 3
- Full bathrooms: 3
- Main level bedrooms: 4
Kitchen
- Features: Eat-in Kitchen
- Level: Eat-in Kitchen
Heating
- Central, Electric
Cooling
- Central Air, Electric
Appliances
- Included: Microwave, Refrigerator, Electric Oven, Electric Range
Features
- Ceiling Fan(s), Primary Bedroom Main Floor
- Flooring: Wood, Tile
- Basement: Crawl Space
- Has fireplace: No
- Fireplace features: Den
Interior area
- Total structure area: 2,596
- Total interior livable area: 2,596 sqft
- Finished area above ground: 2,596
Property
Parking
- Total spaces: 3
- Parking features: Asphalt
- Uncovered spaces: 3
Features
- Levels: One
- Stories: 1
- Patio & porch: Porch, Covered, Deck, Patio
Lot
- Size: 0.94 Acres
- Dimensions: 150 x 279 IRR
- Features: Level
Details
- Parcel number: 111A H 02200 000
- Special conditions: Standard
Construction
Type & style
- Home type: SingleFamily
- Architectural style: Ranch
- Property subtype: Single Family Residence, Residential
Materials
- Brick
- Roof: Shingle
Condition
- New construction: No
- Year built: 1958
Utilities & green energy
- Sewer: Public Sewer
- Water: Public
- Utilities for property: Electricity Available, Water Available
Community & neighborhood
Location
- Region: Dickson
- Subdivision: East Hills
Price history
| Date | Event | Price |
|---|---|---|
| 8/3/2023 | Sold | $439,750-2.8%$169/sqft |
Source: | ||
| 7/5/2023 | Pending sale | $452,500$174/sqft |
Source: | ||
| 6/9/2023 | Price change | $452,500-0.5%$174/sqft |
Source: | ||
| 5/20/2023 | Listed for sale | $455,000+51.7%$175/sqft |
Source: | ||
| 2/21/2020 | Sold | $300,000-3.2%$116/sqft |
Source: | ||
Public tax history
| Year | Property taxes | Tax assessment |
|---|---|---|
| 2025 | $2,671 | $111,300 |
| 2024 | $2,671 +16.9% | $111,300 +52.2% |
| 2023 | $2,285 | $73,150 |
Find assessor info on the county website
Neighborhood: 37055
Nearby schools
GreatSchools rating
- NASullivan Central Elementary SchoolGrades: PK-5Distance: 1.4 mi
- 6/10Dickson Middle SchoolGrades: 6-8Distance: 1.1 mi
- 5/10Dickson County High SchoolGrades: 9-12Distance: 1.6 mi
Schools provided by the listing agent
- Elementary: Oakmont Elementary
- Middle: Dickson Middle School
- High: Dickson County High School
Source: RealTracs MLS as distributed by MLS GRID. This data may not be complete. We recommend contacting the local school district to confirm school assignments for this home.
Get a cash offer in 3 minutes
Find out how much your home could sell for in as little as 3 minutes with a no-obligation cash offer.
Estimated market value$482,000
Get a cash offer in 3 minutes
Find out how much your home could sell for in as little as 3 minutes with a no-obligation cash offer.
Estimated market value
$482,000
