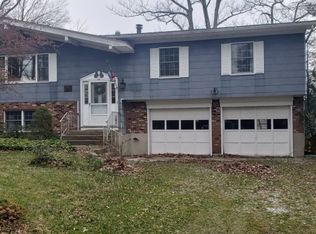IN CONTRACT--Welcome to paradise! Sophisticated designer lakefront home with the charm of a vintage cabin and the luxury touches of a fully renovated modern home, in a pristine lake community only an hour from the Lincoln Tunnel. Built in 1944 as a modest cabin, the original home was torn down to the floorboards and entirely rebuilt & expanded in 2002. Created by a renowned NYC designer, the new cabin retains its vintage look with hand finished knotty pine paneling and many built-ins, plus modern amenities like a chef's kitchen, a second spa bathroom, a large deck overlooking the lake, 2 bedrooms plus 3 bonus rooms (easily made into sleeping spaces), and a sense of style that earned it a feature in Better Homes & Gardens. With a prime location on the "prestigious peninsula" of the main lake, this home has direct level access to the great swimming & boating of pristine Highland Lakes. No motorboats, an active volunteer-led membership, and a well-managed lake association make this the jewel of New Jersey lake communities. Exterior has half-log siding, Marvin wood windows, parking pad for 2 cars, mature landscaping including mighty oaks, native rhododendron, mountain laurel, woodland plantings, ferns and lilacs. Flat yard area is covered in no-maintenance moss with rock outcroppings for the perfect woodland feel. Direct level access to the lake with stone seawall, cantilevered dock, shaded stone patio with sweeping views, stone stairs and dock ladder to perfect swimming water. First floor includes covered porch and entry hall, open living room with soaring ceilings to upstairs loft, wood-burning stone fireplace with glass-door stove insert w/blower. Open dining area is bookended by glass-door cabinets made from the original cabin windows, and overlooks lake with french doors and many windows onto the large deck. Extra lake-view room off dining area is perfect for office or den. Cook's kitchen with Kenmore stainless 5-burner, 2-oven, dual-fuel range, Kitchenaid french-door refrigerator, Miele dishwasher, deep stainless sink, hanging pot rack, Vermont soapstone counters, full cabinetry with slide-outs and linoleum floor. Two first-floor sleeping rooms fit double beds and dressers (one has closet), with new vintage style bathroom with tub/shower between. Dramatic stairway to 2nd floor with double-height windows. Large loft area overlooking living room on one side, lake on the other (great sleeping room or office), plus large master bedroom (fits a king-size bed) with double closets, and spa-style bathroom with huge Kohler jetted tub, enclosed shower, custom vanity with 2 sinks, and soapstone counters. Full basement (750 s/f) has above-ground oil tank, recent water softener & full treatment system, reverse osmosis for kitchen water, washer/dryer, and concrete floor. Septic was recently inspected and approved. Split system A/C unit in upstairs loft cools and/or dehumidifies home on muggy days. Heavy insulation, insulated windows and recent efficient furnace make this a comfortable and efficient year-round home. Highland Lakes is in Vernon NJ, and offers an extensive range of club activities including tennis, swimming, fishing, sailing, and more. Check out the guidebook: https://hlcc.org/oldsite/wp-content/uploads/2019/05/HLCC-Guide-2019-web.pdf Only a few miles to Warwick NY, a creative community with many local farms, apple orchards, a weekly Farmer's Market, a vintage drive-in theater, shops, restaurants and galleries. Next to the Appalachian Trail with an extensive boardwalk for short hikes, plus other hiking trails, golf, and Mountain Creek for skiing, a water park, mountain bike trails, boarding, aerial adventure and more. This home makes the perfect weekend or seasonal retreat, a great retirement home, or a quiet carefree forever home. AND it's available fully furnished for the ultimate in turnkey, stylish living--just bring your toothbrush! (separate contract)
This property is off market, which means it's not currently listed for sale or rent on Zillow. This may be different from what's available on other websites or public sources.
