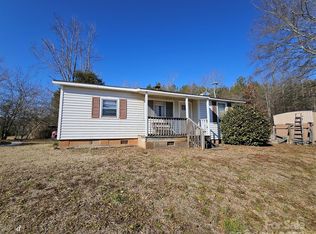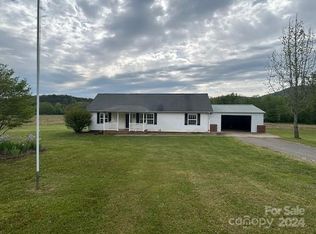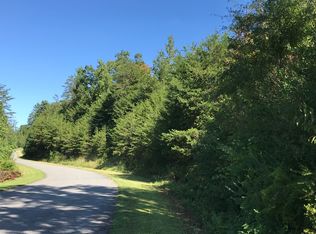Closed
$740,000
107 John Hudson Rd, Bostic, NC 28018
3beds
4,205sqft
Modular
Built in 2003
21.11 Acres Lot
$-- Zestimate®
$176/sqft
$3,659 Estimated rent
Home value
Not available
Estimated sales range
Not available
$3,659/mo
Zestimate® history
Loading...
Owner options
Explore your selling options
What's special
Tucked into the natural beauty of the Foothills, this exceptional riverfront property has it all! Whether you envision homesteading, a horse farm, an event venue, or an agricultural business, it provides the space, infrastructure, and flexibility to bring your vision to life. This property offers 21.11 acres with a pond, river, creek, small barn, a chicken coop, fenced pasture, a 1769 square foot workshop, and a separate well for the hydrants to water the animals. The great room, perfect for entertaining family and friends, flows into the open dining and kitchen. The main level primary bedroom is spacious with a walk-in closet and an ensuite bathroom. Upstairs, you will find two generously sized bedrooms and another bathroom. The downstairs apartment is ideal for a second family, a guest, or even a rental. The den, kitchen, and dining area are open concept. The primary bedroom boasts a walk-in closet and a spa-like en suite bath. The main level and the apartment have their own laundry room. The serene outdoor living space includes an expansive wrap-around deck, a large front porch, and a patio on the back of the home, where you can enjoy the ever-changing scenes of misty dawns, fiery autumn foliage, radiant sunrises, and golden sunsets. This property blends comfort, privacy, and convenience—ideal for full-time living or a weekend retreat. Don’t miss the chance to make this extraordinary property your forever home!
Zillow last checked: 8 hours ago
Listing updated: October 21, 2025 at 05:35am
Listing Provided by:
Sonja Smith sonjahsmith6@gmail.com,
Odean Keever & Associates, Inc.
Bought with:
Nate Nunn
Ivester Jackson Blackstream
Source: Canopy MLS as distributed by MLS GRID,MLS#: 4303409
Facts & features
Interior
Bedrooms & bathrooms
- Bedrooms: 3
- Bathrooms: 5
- Full bathrooms: 3
- 1/2 bathrooms: 2
- Main level bedrooms: 1
Primary bedroom
- Features: En Suite Bathroom
- Level: Main
Bedroom s
- Features: Built-in Features, Storage
- Level: Upper
Bedroom s
- Features: Built-in Features, Storage
- Level: Upper
Bathroom full
- Level: Main
Bathroom half
- Level: Main
Bathroom full
- Level: Upper
Bathroom full
- Level: Basement
Bathroom half
- Level: Basement
Other
- Level: Basement
Other
- Level: Basement
Den
- Features: Open Floorplan
- Level: Basement
Dining room
- Features: Open Floorplan
- Level: Main
Flex space
- Features: Walk-In Closet(s)
- Level: Basement
Great room
- Features: Open Floorplan, Vaulted Ceiling(s)
- Level: Main
Kitchen
- Features: Breakfast Bar
- Level: Main
Laundry
- Level: Main
Laundry
- Level: Basement
Heating
- Heat Pump
Cooling
- Heat Pump
Appliances
- Included: Dishwasher, Electric Range, Microwave, Refrigerator
- Laundry: In Basement, Laundry Room, Main Level
Features
- Elevator, Open Floorplan, Pantry, Storage, Walk-In Closet(s)
- Basement: Apartment,Exterior Entry,Finished
- Fireplace features: Den, Great Room
Interior area
- Total structure area: 2,588
- Total interior livable area: 4,205 sqft
- Finished area above ground: 2,588
- Finished area below ground: 1,617
Property
Parking
- Total spaces: 2
- Parking features: Detached Carport, Driveway, Detached Garage, Garage on Main Level
- Garage spaces: 2
- Has carport: Yes
- Has uncovered spaces: Yes
Accessibility
- Accessibility features: Accessible Elevator Installed, Ramp(s)-Main Level
Features
- Levels: One and One Half
- Stories: 1
- Patio & porch: Covered, Deck, Front Porch, Rear Porch, Wrap Around
- Exterior features: Elevator
- Fencing: Back Yard,Partial,Privacy
- Has view: Yes
- View description: Mountain(s)
- Waterfront features: None, Pond, River Front
- Body of water: First Broad River
Lot
- Size: 21.11 Acres
- Features: Corner Lot, Flood Plain/Bottom Land, Level, Pasture, Pond(s), Private, Wooded, Views
Details
- Additional structures: Barn(s), Outbuilding, Workshop
- Parcel number: 1636850 & 707133
- Zoning: None
- Special conditions: Standard
- Horse amenities: Hay Storage, Pasture
Construction
Type & style
- Home type: SingleFamily
- Architectural style: Traditional
- Property subtype: Modular
Materials
- Vinyl
Condition
- New construction: No
- Year built: 2003
Utilities & green energy
- Sewer: Septic Installed
- Water: Well
Community & neighborhood
Location
- Region: Bostic
- Subdivision: None
Other
Other facts
- Listing terms: Cash,Conventional,FHA,USDA Loan,VA Loan
- Road surface type: Concrete, Paved
Price history
| Date | Event | Price |
|---|---|---|
| 10/20/2025 | Sold | $740,000-3.3%$176/sqft |
Source: | ||
| 9/20/2025 | Listed for sale | $765,000+82.1%$182/sqft |
Source: | ||
| 6/10/2019 | Sold | $420,000-3.4%$100/sqft |
Source: | ||
| 1/27/2019 | Listed for sale | $434,900$103/sqft |
Source: Remax Select #60063 Report a problem | ||
| 12/28/2018 | Pending sale | $434,900$103/sqft |
Source: Remax Select #60063 Report a problem | ||
Public tax history
| Year | Property taxes | Tax assessment |
|---|---|---|
| 2024 | $2,773 +0.4% | $452,900 |
| 2023 | $2,761 +16.3% | $452,900 +46.3% |
| 2022 | $2,374 +0.2% | $309,500 |
Find assessor info on the county website
Neighborhood: 28018
Nearby schools
GreatSchools rating
- 5/10Sunshine Elementary SchoolGrades: PK-5Distance: 5.9 mi
- 3/10East Rutherford Middle SchoolGrades: 6-8Distance: 12.1 mi
- 6/10East Rutherford High SchoolGrades: 9-12Distance: 13.2 mi
Get pre-qualified for a loan
At Zillow Home Loans, we can pre-qualify you in as little as 5 minutes with no impact to your credit score.An equal housing lender. NMLS #10287.


