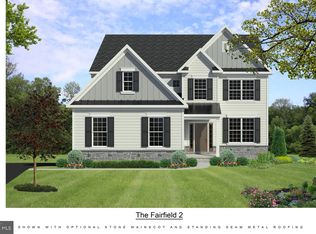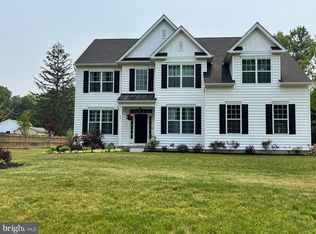Sold for $412,000 on 03/31/25
$412,000
107 Knapp Rd, Lansdale, PA 19446
4beds
2,245sqft
Single Family Residence
Built in 1850
0.46 Acres Lot
$422,300 Zestimate®
$184/sqft
$3,223 Estimated rent
Home value
$422,300
$393,000 - $456,000
$3,223/mo
Zestimate® history
Loading...
Owner options
Explore your selling options
What's special
Great Beginning, and a RARE OPPORTUNITY! This Historic Circa 1860’s 3 story farmhouse can’t be matched for overall charm, utilization and value the “Jos Knight House” is being offered for sale for the first time in over 74 years! First impressions are key and this home doesn’t disappoint, dignified, impressive and nestled in a mature parklike setting this plaster over stone 4 bedroom home, offers wide planked random width hardwood floor boards, built-in hutches / bookcases and deep windowsills. There are vintage and nostalgic black hardware rim locks, door pulls and slide bolts, solid panel and beaded planked doors, wood moldings, seed glass, solid wood shuttered windows, thick stone walls and cast-iron dinner bell, Soaring 1st floor 10’ high ceilings which are not typically found in farmhouses of this era and vintage. The sunroom offers an escape from the hustle and bustle of the busy household and offers the warmth of a wood-burning stove and panoramic vistas of the outdoors. OR dream the day away, enjoy lazy summer afternoons sipping some Lemonade on the full veranda styled covered front porch offering another ideal outdoor getaway for relaxing and enjoying the home’s mature setting. For added convenience and in addition to the standard kitchen and typical to farmhouses just off the attached one car garage, there is an area that was used as a summer kitchen. There is a full basement accessible from the house or under the covered ancillary porch Updated 100 amp electric service with circuit breakers, Oil hot water radiant heat with summer winter hook-up, public water and sewer. This is your unique opportunity to own a piece of history and be able to make it your own. There are endless possibilities and with a little TLC, this diamond in the rough can shine and be the home of one's dreams! Nestled on approximately ½ an acre +/- & offering an outdoor oasis in a parklike scenic setting and with a secluded yard for outdoor entertainment, playtime, barbeque or just to kick-up & relax! The “Jos Knight House” is nearby to Lansdale, Doylestown & Ambler’s downtown districts, shopping centers, malls, schools, major highway networks, Regional Rail train to Philadelphia & Doylestown, & the quaint Villages of Skippack & Lederach. This home is not expected to last, so inquire now before it’s gone! One of the partners or members of the ownership is a Pennsylvania Licensed Real Estate Broker Associate. Listing agent is related to Seller.
Zillow last checked: 8 hours ago
Listing updated: March 31, 2025 at 05:19am
Listed by:
Mark Caracausa 267-992-4719,
Coldwell Banker Realty
Bought with:
Kari Kelly, RS356585
Homestarr Realty
Source: Bright MLS,MLS#: PAMC2126252
Facts & features
Interior
Bedrooms & bathrooms
- Bedrooms: 4
- Bathrooms: 2
- Full bathrooms: 1
- 1/2 bathrooms: 1
- Main level bathrooms: 1
Primary bedroom
- Level: Upper
- Area: 168 Square Feet
- Dimensions: 14 x 12
Bedroom 2
- Level: Upper
- Area: 216 Square Feet
- Dimensions: 18 x 12
Bedroom 3
- Level: Upper 2
- Area: 187 Square Feet
- Dimensions: 17 x 11
Bedroom 4
- Level: Upper 2
- Area: 126 Square Feet
- Dimensions: 14 x 9
Bathroom 1
- Level: Upper
- Area: 70 Square Feet
- Dimensions: 14 x 5
Bonus room
- Level: Main
- Area: 91 Square Feet
- Dimensions: 13 x 7
Breakfast room
- Level: Main
- Area: 104 Square Feet
- Dimensions: 13 x 8
Dining room
- Level: Main
- Area: 252 Square Feet
- Dimensions: 18 x 14
Kitchen
- Level: Main
- Area: 104 Square Feet
- Dimensions: 13 x 8
Living room
- Level: Main
- Area: 324 Square Feet
- Dimensions: 18 x 18
Sitting room
- Level: Upper 2
- Area: 63 Square Feet
- Dimensions: 9 x 7
Other
- Level: Main
- Area: 210 Square Feet
- Dimensions: 15 x 14
Heating
- Radiator, Oil
Cooling
- None
Appliances
- Included: Water Heater
- Laundry: In Basement
Features
- 2nd Kitchen, Attic, Built-in Features, Cedar Closet(s), Ceiling Fan(s), Formal/Separate Dining Room, Kitchen - Country, Eat-in Kitchen
- Flooring: Hardwood, Wood
- Windows: Stain/Lead Glass
- Basement: Full,Interior Entry
- Has fireplace: No
- Fireplace features: Wood Burning Stove
Interior area
- Total structure area: 2,245
- Total interior livable area: 2,245 sqft
- Finished area above ground: 2,245
- Finished area below ground: 0
Property
Parking
- Total spaces: 7
- Parking features: Garage Faces Front, Inside Entrance, Driveway, Attached
- Attached garage spaces: 1
- Uncovered spaces: 6
Accessibility
- Accessibility features: None
Features
- Levels: Three
- Stories: 3
- Pool features: None
Lot
- Size: 0.46 Acres
- Dimensions: 238.00 x 0.00
- Features: Corner Lot
Details
- Additional structures: Above Grade, Below Grade
- Parcel number: 0
- Zoning: RESIDENTIAL
- Zoning description: Residential
- Special conditions: Standard
Construction
Type & style
- Home type: SingleFamily
- Architectural style: Farmhouse/National Folk,Traditional,Colonial
- Property subtype: Single Family Residence
Materials
- Stucco, Masonry, Stone
- Foundation: Stone
- Roof: Metal,Asphalt
Condition
- New construction: No
- Year built: 1850
Utilities & green energy
- Electric: 100 Amp Service, Circuit Breakers
- Sewer: Public Sewer
- Water: Public
Community & neighborhood
Location
- Region: Lansdale
- Subdivision: None Available
- Municipality: MONTGOMERY TWP
Other
Other facts
- Listing agreement: Exclusive Right To Sell
- Listing terms: Cash
- Ownership: Fee Simple
Price history
| Date | Event | Price |
|---|---|---|
| 3/31/2025 | Sold | $412,000-1.6%$184/sqft |
Source: | ||
| 2/24/2025 | Pending sale | $418,900$187/sqft |
Source: | ||
| 2/11/2025 | Price change | $418,900-2.3%$187/sqft |
Source: | ||
| 1/29/2025 | Price change | $428,900-1.8%$191/sqft |
Source: | ||
| 1/7/2025 | Listed for sale | $436,900-20.6%$195/sqft |
Source: | ||
Public tax history
| Year | Property taxes | Tax assessment |
|---|---|---|
| 2024 | $8,135 | $221,350 |
| 2023 | $8,135 +7% | $221,350 |
| 2022 | $7,601 +6.4% | $221,350 |
Find assessor info on the county website
Neighborhood: 19446
Nearby schools
GreatSchools rating
- 4/10Knapp Elementary SchoolGrades: K-6Distance: 0.2 mi
- 4/10Penndale Middle SchoolGrades: 7-9Distance: 1 mi
- 9/10North Penn Senior High SchoolGrades: 10-12Distance: 2.8 mi
Schools provided by the listing agent
- Elementary: Knapp
- Middle: Penndale
- High: N Penn
- District: North Penn
Source: Bright MLS. This data may not be complete. We recommend contacting the local school district to confirm school assignments for this home.

Get pre-qualified for a loan
At Zillow Home Loans, we can pre-qualify you in as little as 5 minutes with no impact to your credit score.An equal housing lender. NMLS #10287.
Sell for more on Zillow
Get a free Zillow Showcase℠ listing and you could sell for .
$422,300
2% more+ $8,446
With Zillow Showcase(estimated)
$430,746
