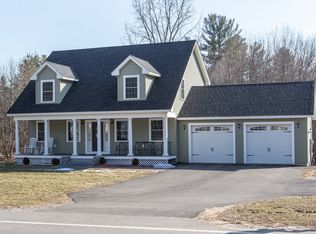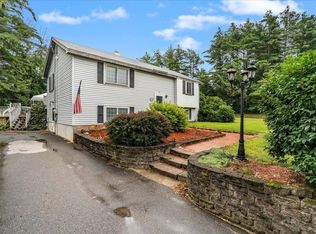Closed
Listed by:
Marge Badois,
Keller Williams Realty Metro-Londonderry 603-232-8282
Bought with: EXP Realty
$1,250,000
107 Litchfield Road, Londonderry, NH 03053
5beds
4,188sqft
Single Family Residence
Built in 2006
3.44 Acres Lot
$1,254,600 Zestimate®
$298/sqft
$6,453 Estimated rent
Home value
$1,254,600
$1.19M - $1.33M
$6,453/mo
Zestimate® history
Loading...
Owner options
Explore your selling options
What's special
This incredible house is like having an entire compound wrapped into one magnificent home. If you are looking for deluxe multi-generational living, this quality home could be just the ticket. The main house has a split floorplan with a primary suite on one side, and two bedrooms and a full bath on the other, separated by a stunning open concept with incredible 14 ft ceilings and grand arched windows looking out to the farmer’s porch. The luxurious in-law on the first floor is sure to impress you with its quality features. A bonus suite on the walk-out lower level currently being used as another in-law with access to a lovely patio. That’s not all…a fully appointed and permitted hair salon with its own entrance allows for your home business. A GORGEOUS, huge room for entertaining is finished on the lower level with an elegant stone hearth with gas cooktop & sliders out to the lovely yard. Over 1300 sq ft waiting to be finished on the second floor! Plumbing already stubbed in. A 3 car heated attached garage is sure to please. Outside you will find a heated, drive-through barn/garage with oversized doors, with a partially finished room above just waiting for your imagination. A nicely landscaped yard with irrigation adds to the estate feel. Excellent commuter location. Easy access to Rt 93 and Rt 3 as well as MHT Airport. Close to over 1000 acres of conservation trails. Renowned Londonderry Schools. Don’t wait! Call NOW. Shown by appointment. No Open House
Zillow last checked: 8 hours ago
Listing updated: November 07, 2025 at 12:31pm
Listed by:
Marge Badois,
Keller Williams Realty Metro-Londonderry 603-232-8282
Bought with:
Dan Childs
EXP Realty
Source: PrimeMLS,MLS#: 5055806
Facts & features
Interior
Bedrooms & bathrooms
- Bedrooms: 5
- Bathrooms: 6
- Full bathrooms: 2
- 3/4 bathrooms: 2
- 1/2 bathrooms: 2
Heating
- Forced Air, Hot Water
Cooling
- Central Air, Mini Split
Appliances
- Included: Dishwasher, Wall Oven, Electric Range, Gas Range, Refrigerator
Features
- Cathedral Ceiling(s), In-Law/Accessory Dwelling, Primary BR w/ BA, Walk-In Closet(s)
- Flooring: Carpet, Wood, Vinyl Plank
- Basement: Partially Finished,Walk-Out Access
- Has fireplace: Yes
- Fireplace features: Gas
Interior area
- Total structure area: 8,442
- Total interior livable area: 4,188 sqft
- Finished area above ground: 3,468
- Finished area below ground: 720
Property
Parking
- Total spaces: 6
- Parking features: Paved, Auto Open, Heated Garage, Parking Spaces 6+, Attached
- Garage spaces: 3
Accessibility
- Accessibility features: Hard Surface Flooring, One-Level Home
Features
- Levels: 1.75
- Stories: 1
- Patio & porch: Patio, Porch, Enclosed Porch
- Exterior features: Garden, Shed
- Waterfront features: Pond
- Frontage length: Road frontage: 173
Lot
- Size: 3.44 Acres
- Features: Landscaped, Wooded, Rural
Details
- Additional structures: Barn(s), Outbuilding
- Parcel number: LONDM011L0250
- Zoning description: AR-1
Construction
Type & style
- Home type: SingleFamily
- Architectural style: Cape
- Property subtype: Single Family Residence
Materials
- Vinyl Exterior
- Foundation: Concrete
- Roof: Architectural Shingle
Condition
- New construction: No
- Year built: 2006
Utilities & green energy
- Electric: 200+ Amp Service
- Sewer: 1500+ Gallon, Leach Field, Septic Tank
- Utilities for property: Cable
Community & neighborhood
Location
- Region: Londonderry
Other
Other facts
- Road surface type: Paved
Price history
| Date | Event | Price |
|---|---|---|
| 11/7/2025 | Sold | $1,250,000+23.5%$298/sqft |
Source: | ||
| 8/13/2025 | Contingent | $1,012,000$242/sqft |
Source: | ||
| 8/9/2025 | Listed for sale | $1,012,000$242/sqft |
Source: | ||
Public tax history
| Year | Property taxes | Tax assessment |
|---|---|---|
| 2024 | $13,295 +3.1% | $823,700 |
| 2023 | $12,891 -5.1% | $823,700 +12% |
| 2022 | $13,590 +5.3% | $735,400 +14.6% |
Find assessor info on the county website
Neighborhood: 03053
Nearby schools
GreatSchools rating
- 6/10North Londonderry Elementary SchoolGrades: 1-5Distance: 1.8 mi
- 5/10Londonderry Middle SchoolGrades: 6-8Distance: 2.5 mi
- 8/10Londonderry Senior High SchoolGrades: 9-12Distance: 2.9 mi
Schools provided by the listing agent
- Elementary: North Elementary School
- Middle: Londonderry Middle School
- High: Londonderry Senior HS
- District: Londonderry School District
Source: PrimeMLS. This data may not be complete. We recommend contacting the local school district to confirm school assignments for this home.

Get pre-qualified for a loan
At Zillow Home Loans, we can pre-qualify you in as little as 5 minutes with no impact to your credit score.An equal housing lender. NMLS #10287.

