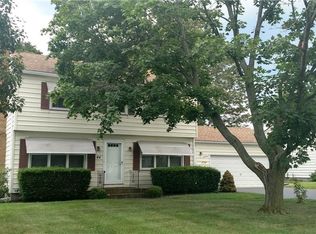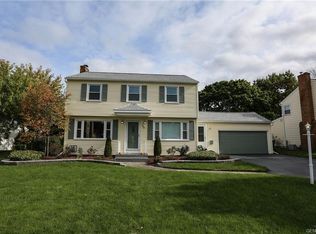Closed
$214,000
107 Long Meadow Dr, Rochester, NY 14621
3beds
1,245sqft
Single Family Residence
Built in 1953
8,712 Square Feet Lot
$216,200 Zestimate®
$172/sqft
$2,010 Estimated rent
Maximize your home sale
Get more eyes on your listing so you can sell faster and for more.
Home value
$216,200
$205,000 - $227,000
$2,010/mo
Zestimate® history
Loading...
Owner options
Explore your selling options
What's special
Solid ranch home ready for your ideas in the highly desirable Town of Irondequoit with West Irondequoit Schools! 3 bedrooms/1.5 bathrooms, 1,245 sq. ft., level 0.20 acre lot, 2 car attached garage, 3 season room and retro finished basement with a wet bar. Wood burning fireplace in the living room, partially fenced backyard with patio and updated forced air furnace (2020). Fantastic location close to all amenities and local hotspots. Less than 5 minutes to 104, Walmart & Rogers Middle School, 6 minutes to Seneca Park Zoo, 10 minutes to I-390, I-590 & Wegmans and 12 minutes to Downtown Rochester! Delayed negotiations until July 22nd at 12 pm.
Zillow last checked: 8 hours ago
Listing updated: December 05, 2025 at 10:45am
Listed by:
Patrick J. Hastings patrickhastings@howardhanna.com,
Howard Hanna
Bought with:
Robert Valerio, 10401398325
Keller Williams Realty Greater Rochester
Paul Casanzio, 10301221299
Keller Williams Realty Greater Rochester
Source: NYSAMLSs,MLS#: R1622783 Originating MLS: Rochester
Originating MLS: Rochester
Facts & features
Interior
Bedrooms & bathrooms
- Bedrooms: 3
- Bathrooms: 2
- Full bathrooms: 1
- 1/2 bathrooms: 1
- Main level bathrooms: 1
- Main level bedrooms: 3
Heating
- Gas, Forced Air
Cooling
- Central Air
Appliances
- Included: Electric Oven, Electric Range, Gas Water Heater, Refrigerator
- Laundry: In Basement
Features
- Wet Bar, Ceiling Fan(s), Entrance Foyer, Eat-in Kitchen, Separate/Formal Living Room, Bedroom on Main Level, Programmable Thermostat
- Flooring: Carpet, Ceramic Tile, Hardwood, Luxury Vinyl, Varies
- Basement: Full,Finished
- Number of fireplaces: 1
Interior area
- Total structure area: 1,245
- Total interior livable area: 1,245 sqft
Property
Parking
- Total spaces: 2
- Parking features: Attached, Garage, Driveway, Garage Door Opener
- Attached garage spaces: 2
Accessibility
- Accessibility features: Accessible Bedroom
Features
- Levels: One
- Stories: 1
- Exterior features: Blacktop Driveway, Fence
- Fencing: Partial
Lot
- Size: 8,712 sqft
- Dimensions: 75 x 116
- Features: Near Public Transit, Rectangular, Rectangular Lot, Residential Lot
Details
- Parcel number: 2634000910600005045000
- Special conditions: Standard
Construction
Type & style
- Home type: SingleFamily
- Architectural style: Ranch
- Property subtype: Single Family Residence
Materials
- Aluminum Siding, Copper Plumbing
- Foundation: Block
- Roof: Asphalt,Shingle
Condition
- Resale
- Year built: 1953
Utilities & green energy
- Electric: Circuit Breakers
- Sewer: Connected
- Water: Connected, Public
- Utilities for property: Cable Available, Electricity Connected, High Speed Internet Available, Sewer Connected, Water Connected
Community & neighborhood
Location
- Region: Rochester
- Subdivision: Longmeadow Sec 01
Other
Other facts
- Listing terms: Cash,Conventional,FHA,VA Loan
Price history
| Date | Event | Price |
|---|---|---|
| 12/5/2025 | Sold | $214,000-0.5%$172/sqft |
Source: | ||
| 11/26/2025 | Pending sale | $215,000$173/sqft |
Source: | ||
| 11/26/2025 | Listing removed | $215,000$173/sqft |
Source: | ||
| 9/29/2025 | Pending sale | $215,000$173/sqft |
Source: | ||
| 9/13/2025 | Price change | $215,000-4.4%$173/sqft |
Source: | ||
Public tax history
| Year | Property taxes | Tax assessment |
|---|---|---|
| 2024 | -- | $164,000 |
| 2023 | -- | $164,000 +38.2% |
| 2022 | -- | $118,700 |
Find assessor info on the county website
Neighborhood: 14621
Nearby schools
GreatSchools rating
- 8/10Southlawn SchoolGrades: K-3Distance: 0.3 mi
- 6/10Dake Junior High SchoolGrades: 7-8Distance: 1.5 mi
- 8/10Irondequoit High SchoolGrades: 9-12Distance: 1.4 mi
Schools provided by the listing agent
- Middle: Rogers Middle
- High: Irondequoit High
- District: West Irondequoit
Source: NYSAMLSs. This data may not be complete. We recommend contacting the local school district to confirm school assignments for this home.

