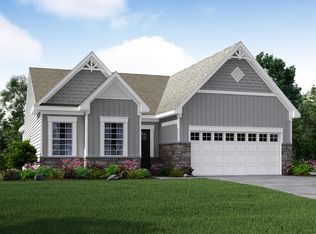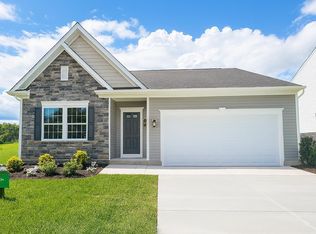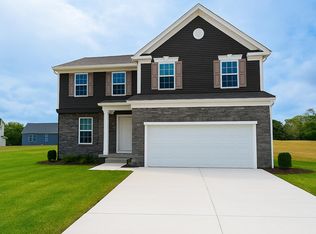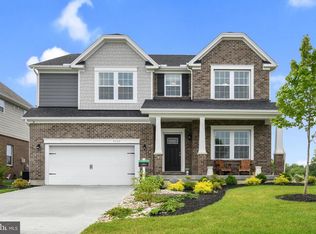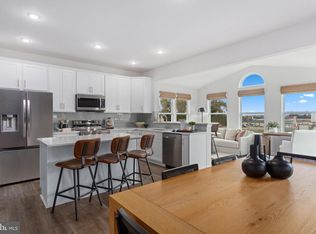107 Malbec Rd, Winchester, VA 22602
Newly built
No waiting required — this home is brand new and ready for you to move in.
What's special
- 253 days |
- 138 |
- 10 |
Zillow last checked: February 17, 2026 at 10:05am
Listing updated: February 17, 2026 at 10:05am
Maronda Homes
Travel times
Schedule tour
Select your preferred tour type — either in-person or real-time video tour — then discuss available options with the builder representative you're connected with.
Facts & features
Interior
Bedrooms & bathrooms
- Bedrooms: 4
- Bathrooms: 5
- Full bathrooms: 4
- 1/2 bathrooms: 1
Interior area
- Total interior livable area: 3,191 sqft
Video & virtual tour
Property
Parking
- Total spaces: 2
- Parking features: Garage
- Garage spaces: 2
Construction
Type & style
- Home type: SingleFamily
- Property subtype: Single Family Residence
Condition
- New Construction
- New construction: Yes
- Year built: 2025
Details
- Builder name: Maronda Homes
Community & HOA
Community
- Subdivision: Abrams Pointe
Location
- Region: Winchester
Financial & listing details
- Price per square foot: $194/sqft
- Date on market: 6/11/2025
About the community
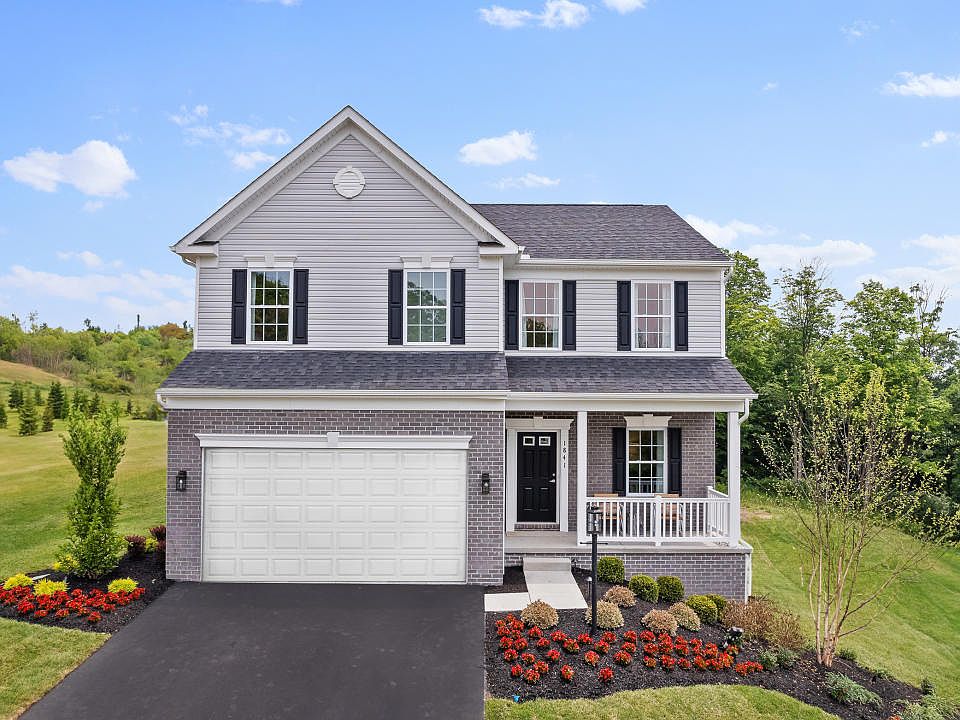
Source: Maronda Homes
6 homes in this community
Available homes
| Listing | Price | Bed / bath | Status |
|---|---|---|---|
Current home: 107 Malbec Rd | $619,880 | 4 bed / 5 bath | Move-in ready |
| 159 Williamson Rd | $624,880 | 2 bed / 2 bath | Move-in ready |
| 161 Williamson Rd | $649,880 | 4 bed / 5 bath | Move-in ready |
| 154 Williamson Rd | $749,990 | 4 bed / 3 bath | Move-in ready |
| 156 Williamson Rd | $674,990 | 3 bed / 2 bath | Available April 2026 |
| 112 Malbec Ct | $720,915 | 3 bed / 2 bath | Available April 2026 |
Source: Maronda Homes
Contact builder

By pressing Contact builder, you agree that Zillow Group and other real estate professionals may call/text you about your inquiry, which may involve use of automated means and prerecorded/artificial voices and applies even if you are registered on a national or state Do Not Call list. You don't need to consent as a condition of buying any property, goods, or services. Message/data rates may apply. You also agree to our Terms of Use.
Learn how to advertise your homesEstimated market value
$616,900
$586,000 - $648,000
$3,504/mo
Price history
| Date | Event | Price |
|---|---|---|
| 10/22/2025 | Price change | $619,880-3.3%$194/sqft |
Source: | ||
| 9/27/2025 | Price change | $640,770-3.1%$201/sqft |
Source: | ||
| 8/20/2025 | Price change | $661,170+3.2%$207/sqft |
Source: | ||
| 8/13/2025 | Price change | $640,770-3.1%$201/sqft |
Source: | ||
| 6/11/2025 | Listed for sale | $661,170$207/sqft |
Source: | ||
Public tax history
Monthly payment
Neighborhood: 22602
Nearby schools
GreatSchools rating
- 4/10Greenwood Mill Elementary SchoolGrades: PK-5Distance: 1.2 mi
- 6/10Admiral Richard E. Byrd Middle SchoolGrades: 6-8Distance: 3.6 mi
- 3/10Millbrook High SchoolGrades: 9-12Distance: 1.6 mi
Schools provided by the builder
- Elementary: Greenwood Mill Elementary School
- Middle: James Wood Middle School
- High: Millbrook High School
- District: Frederick County
Source: Maronda Homes. This data may not be complete. We recommend contacting the local school district to confirm school assignments for this home.
