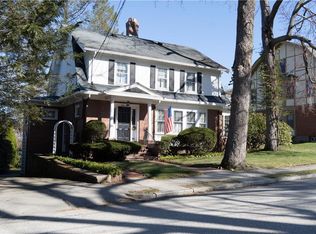Sold for $475,000
$475,000
107 Meadow Rd, Woonsocket, RI 02895
3beds
4,051sqft
Single Family Residence
Built in 1930
9,147.6 Square Feet Lot
$479,900 Zestimate®
$117/sqft
$3,095 Estimated rent
Home value
$479,900
$427,000 - $537,000
$3,095/mo
Zestimate® history
Loading...
Owner options
Explore your selling options
What's special
Situated on a quiet street in the North End, this sun-filled 3-bed, 2.5-bath home spans over 4,000 sqft of finished and flexible space offering a rare opportunity for first time buyers, creative investors, or multigenerational households looking to settle into a charming neighborhood! Step through the front door into a low-maintenance home where thoughtful features meet timeless potential. The main-level laundry and oversized primary suite add everyday ease, while natural light pours into the fireplaced second living room and walk-up attic with bonus rooms offering endless versatility. Need more? The partially finished basement is perfect for a home gym, rec space, or in-law potential. Enjoy peace of mind with a newer roof, updated heating/cooling systems, and newer windows plus a 2-car garage and private backyard perfect for quiet morning routines. Whether you're seeking space to spread out, a home with potential to personalize, or an opportunity to build long-term value - this North End property is a must-see.
Zillow last checked: 8 hours ago
Listing updated: September 10, 2025 at 02:23pm
Listed by:
Amanda Lane 508-369-4682,
Lamacchia Realty, Inc
Bought with:
Seth Hodge, RES.0048512
Coldwell Banker Realty
Source: StateWide MLS RI,MLS#: 1389678
Facts & features
Interior
Bedrooms & bathrooms
- Bedrooms: 3
- Bathrooms: 3
- Full bathrooms: 2
- 1/2 bathrooms: 1
Heating
- Natural Gas, Gas Connected
Cooling
- Has cooling: Yes
Appliances
- Included: Gas Water Heater, Dishwasher, Dryer, Oven/Range, Refrigerator, Washer
Features
- Cedar Closet(s), Plumbing (Mixed)
- Flooring: Hardwood
- Basement: Full,Interior Entry,Partially Finished,Bath/Stubbed,Common,Media Room,Office,Playroom,Storage Space,Work Shop,Workout Room
- Number of fireplaces: 1
- Fireplace features: Brick
Interior area
- Total structure area: 3,510
- Total interior livable area: 4,051 sqft
- Finished area above ground: 3,510
- Finished area below ground: 541
Property
Parking
- Total spaces: 8
- Parking features: Detached, Driveway
- Garage spaces: 2
- Has uncovered spaces: Yes
Lot
- Size: 9,147 sqft
- Features: Sidewalks
Details
- Parcel number: WOONM12DL168U36
- Zoning: R2
- Special conditions: Conventional/Market Value
Construction
Type & style
- Home type: SingleFamily
- Architectural style: Bungalow,Cottage
- Property subtype: Single Family Residence
Materials
- Vinyl Siding
- Foundation: Concrete Perimeter
Condition
- New construction: No
- Year built: 1930
Utilities & green energy
- Electric: 200+ Amp Service
- Sewer: Public Sewer
- Water: Municipal, Public
- Utilities for property: Sewer Connected, Water Connected
Community & neighborhood
Community
- Community features: Near Public Transport, Commuter Bus, Highway Access, Hospital, Interstate, Private School, Public School, Recreational Facilities, Restaurants, Schools, Near Shopping
Location
- Region: Woonsocket
Price history
| Date | Event | Price |
|---|---|---|
| 9/10/2025 | Sold | $475,000+5.6%$117/sqft |
Source: | ||
| 7/30/2025 | Pending sale | $450,000$111/sqft |
Source: | ||
| 7/14/2025 | Listed for sale | $450,000-10%$111/sqft |
Source: | ||
| 7/2/2025 | Listing removed | $499,900$123/sqft |
Source: | ||
| 6/26/2025 | Listed for sale | $499,900+44.5%$123/sqft |
Source: | ||
Public tax history
| Year | Property taxes | Tax assessment |
|---|---|---|
| 2025 | $5,503 | $378,500 |
| 2024 | $5,503 +4% | $378,500 |
| 2023 | $5,291 | $378,500 |
Find assessor info on the county website
Neighborhood: North End
Nearby schools
GreatSchools rating
- 2/10Harris SchoolGrades: K-5Distance: 0.3 mi
- 3/10Woonsocket Middle @ Villa NovaGrades: 6-8Distance: 1 mi
- 3/10Woonsocket High SchoolGrades: 9-12Distance: 1.9 mi

Get pre-qualified for a loan
At Zillow Home Loans, we can pre-qualify you in as little as 5 minutes with no impact to your credit score.An equal housing lender. NMLS #10287.
