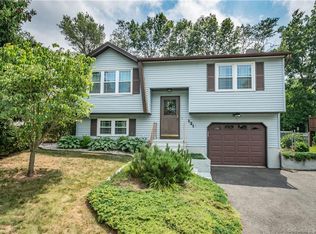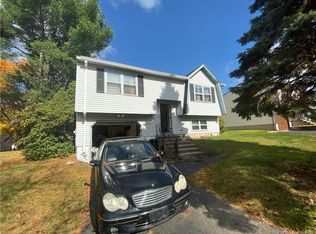Sold for $400,000
$400,000
107 Meetinghouse Ridge, Meriden, CT 06450
3beds
1,776sqft
Single Family Residence
Built in 1980
5,227.2 Square Feet Lot
$409,200 Zestimate®
$225/sqft
$2,645 Estimated rent
Home value
$409,200
$364,000 - $458,000
$2,645/mo
Zestimate® history
Loading...
Owner options
Explore your selling options
What's special
Completely refreshed & remodeled Raised Ranch offers 3 bedrooms & 2 full baths!! This home offers an open layout with 1,776+sqft of living space including both the first floor and fully finished lower level. 1st floor features a remodeled kitchen with quartz counters, shaker cabinets, stainless appliances (to be installed before closing) and opens to the dining area that grants access to the large deck that overlooks your backyard with partial fencing, shed, 2 car garage & paved driveway. 1st floor also features a living room, 2 bedrooms, 1 full bath w/tub and a double sink & hardwoods throughout. Lower Level with new carpet, fresh paint, W&D hook ups, 3rd bedroom, 2nd full bath with oversized stall shower, access to 2 car garage and storage. Lower Level offers a plethora of opportunities; potential in-law, office, play area, gaming room, family room. Nothing left to do but bring this home to life with your own personal decor. This beautifully remodeled home awaits only YOU. Nearby shopping, dining and plenty of indoor & outdoor activities await & nearby major highways granting you access to all the wonders the Tri-State area has to offer. ASSOCIATION with LOW membership includes pool, basketball & exercise room!
Zillow last checked: 8 hours ago
Listing updated: August 27, 2025 at 06:51am
Listed by:
Alicia Zawila 860-324-6924,
KW Legacy Partners 860-313-0700
Bought with:
Ruth Ratner, REB.0756336
Keller Williams Realty Prtnrs.
Source: Smart MLS,MLS#: 24107623
Facts & features
Interior
Bedrooms & bathrooms
- Bedrooms: 3
- Bathrooms: 2
- Full bathrooms: 2
Primary bedroom
- Features: Remodeled, Hardwood Floor
- Level: Main
Bedroom
- Features: Remodeled, Hardwood Floor
- Level: Main
Bedroom
- Features: Remodeled, Wall/Wall Carpet
- Level: Lower
Bathroom
- Features: Remodeled, Double-Sink, Full Bath, Tub w/Shower, Tile Floor
- Level: Main
Bathroom
- Features: Remodeled, Full Bath, Stall Shower, Laundry Hookup, Tile Floor
- Level: Lower
Dining room
- Features: Remodeled, Balcony/Deck, Hardwood Floor
- Level: Main
Family room
- Features: Remodeled, Wall/Wall Carpet
- Level: Lower
Kitchen
- Features: Remodeled, Balcony/Deck, Granite Counters, Kitchen Island, Hardwood Floor
- Level: Main
Living room
- Features: Remodeled, Hardwood Floor
- Level: Main
Heating
- Forced Air, Gas In Street
Cooling
- None
Appliances
- Included: Oven/Range, Refrigerator, Dishwasher, Gas Water Heater, Water Heater
- Laundry: Lower Level
Features
- Basement: Full,Storage Space,Garage Access,Interior Entry,Partially Finished,Liveable Space
- Attic: None
- Has fireplace: No
Interior area
- Total structure area: 1,776
- Total interior livable area: 1,776 sqft
- Finished area above ground: 1,776
Property
Parking
- Total spaces: 4
- Parking features: Attached, Paved, Off Street, Driveway, Private
- Attached garage spaces: 2
- Has uncovered spaces: Yes
Features
- Patio & porch: Deck
- Exterior features: Rain Gutters, Lighting
Lot
- Size: 5,227 sqft
- Features: Level
Details
- Parcel number: 1170274
- Zoning: R-1
Construction
Type & style
- Home type: SingleFamily
- Architectural style: Ranch
- Property subtype: Single Family Residence
Materials
- Vinyl Siding
- Foundation: Concrete Perimeter, Raised
- Roof: Asphalt
Condition
- New construction: No
- Year built: 1980
Utilities & green energy
- Sewer: Public Sewer
- Water: Public
Community & neighborhood
Community
- Community features: Basketball Court, Health Club, Park
Location
- Region: Meriden
HOA & financial
HOA
- Has HOA: Yes
- HOA fee: $69 monthly
- Amenities included: Basketball Court, Exercise Room/Health Club, Guest Parking, Pool, Clubhouse
- Services included: Maintenance Grounds, Trash, Snow Removal, Pool Service, Road Maintenance
Price history
| Date | Event | Price |
|---|---|---|
| 8/26/2025 | Sold | $400,000+0%$225/sqft |
Source: | ||
| 7/8/2025 | Pending sale | $399,900$225/sqft |
Source: | ||
| 7/3/2025 | Listed for sale | $399,900+48.1%$225/sqft |
Source: | ||
| 5/9/2025 | Sold | $270,000+4.2%$152/sqft |
Source: | ||
| 5/1/2025 | Pending sale | $259,000$146/sqft |
Source: | ||
Public tax history
| Year | Property taxes | Tax assessment |
|---|---|---|
| 2025 | $5,625 +10.4% | $140,280 |
| 2024 | $5,094 +4.4% | $140,280 |
| 2023 | $4,880 +5.4% | $140,280 |
Find assessor info on the county website
Neighborhood: 06450
Nearby schools
GreatSchools rating
- 9/10Israel Putnam SchoolGrades: K-5Distance: 1.1 mi
- 4/10Washington Middle SchoolGrades: 6-8Distance: 2.7 mi
- 4/10Francis T. Maloney High SchoolGrades: 9-12Distance: 1.7 mi
Get pre-qualified for a loan
At Zillow Home Loans, we can pre-qualify you in as little as 5 minutes with no impact to your credit score.An equal housing lender. NMLS #10287.
Sell with ease on Zillow
Get a Zillow Showcase℠ listing at no additional cost and you could sell for —faster.
$409,200
2% more+$8,184
With Zillow Showcase(estimated)$417,384

