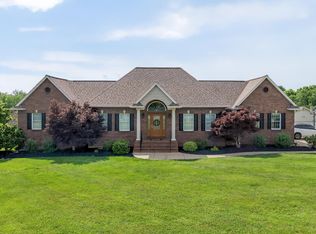ABSOLUTELY BREATHTAKING! Custom-built 4 BR, 3 1/2 BA, + 2 BONUS ROOMS in LL (one being used as a bedroom & the other is a workout space). This FABULOUS RANCH home features EXQUISITE architectural details! 4000 sq. ft (per seller), 10' clgs., CROWN MOLDING, custom organization center, SPACIOUS rooms & FIN. WALKOUT BSMT! Custom designed OUTDOOR LIVING SPACE is PERFECTION! SPARKLING IN-GROUND POOL w/sundeck, slide & fountain highlight the back of this STUNNING property! COVERED OUTDOOR DINING AREA & HOT TUB complete the space. Close & conv. to I-75, schools & shopping. 1.42 TOTALLY FENCED acres!
This property is off market, which means it's not currently listed for sale or rent on Zillow. This may be different from what's available on other websites or public sources.

