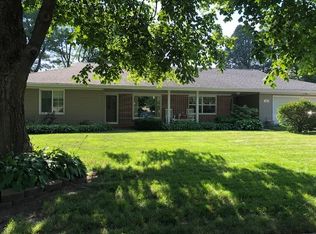Beautiful brick ranch situated on a 1/3 acre corner lot with 3 large bedrooms, 2 baths, custom oak flooring throughout. Spacious living room with gas fireplace opens to a dining room with plenty of room for family dining. Kitchen feature a large island with granite counter, recessed lighting, pantry, desk and a window seat- appliances included. Kitchen is open to a cozy family room with sliding door to the private rear deck. Master bath completely refinished with heated flooring. Brick and vinyl siding and a craftsman brick driveway. Bump-out storage to the rear of the heated garage with floor drain. New exterior doors to be installed and all windows and trim will be replaced with gorgeous large picture windows before closing (about halfway done). New AC before closing, new electrical + panel and new water lines.
This property is off market, which means it's not currently listed for sale or rent on Zillow. This may be different from what's available on other websites or public sources.

