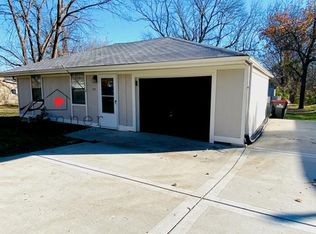Sold
Price Unknown
107 N Ranson Rd, Greenwood, MO 64034
3beds
1,296sqft
Single Family Residence
Built in 1979
10,279 Square Feet Lot
$223,000 Zestimate®
$--/sqft
$1,965 Estimated rent
Home value
$223,000
$201,000 - $248,000
$1,965/mo
Zestimate® history
Loading...
Owner options
Explore your selling options
What's special
Charming 3-Bedroom Home in Greenwood – Move-In Ready!
Welcome to this beautifully maintained 3-bedroom, 1.5-bath home located in the heart of Greenwood, Missouri! Nestled in a quiet, friendly neighborhood, this delightful property is the perfect blend of comfort, convenience, and value.
Step inside to find a bright and inviting living space with updated flooring, and plenty of natural light. The spacious kitchen features modern appliances, ample cabinet space, and a cozy eating area ideal for family meals.
All three bedrooms are generously sized, offering comfort and flexibility for a growing family, home office, or guest room. The full bath is stylish and functional, while the convenient half bath adds extra comfort for daily living.
Outside, enjoy a large backyard perfect for BBQs, pets, or play – plus a patio area ready for summer gatherings. A spacious driveway with large shed provide plenty of parking and storage options.
Located just minutes from schools, parks, shopping, and dining, this home offers small-town charm with easy access to everything you need. Whether you're a first-time buyer, downsizing, or looking for an investment, this move-in ready gem is a must-see!
Zillow last checked: 8 hours ago
Listing updated: July 24, 2025 at 10:30am
Listing Provided by:
Lonnie Branson 816-830-5660,
Keller Williams Southland
Bought with:
Dakota Chapin, SP00237292
Remax Signature
Source: Heartland MLS as distributed by MLS GRID,MLS#: 2553615
Facts & features
Interior
Bedrooms & bathrooms
- Bedrooms: 3
- Bathrooms: 2
- Full bathrooms: 1
- 1/2 bathrooms: 1
Primary bedroom
- Features: Carpet, Ceiling Fan(s)
- Level: Main
- Dimensions: 17 x 12
Bedroom 2
- Features: Carpet, Ceiling Fan(s)
- Level: Main
- Dimensions: 12 x 9
Bedroom 3
- Features: Carpet
- Level: Main
- Dimensions: 11 x 10
Primary bathroom
- Features: Ceramic Tiles
- Level: Main
- Dimensions: 5 x 4
Bathroom 1
- Features: Ceramic Tiles, Shower Over Tub
- Level: Main
- Dimensions: 8 x 5
Kitchen
- Features: Tub Only
- Level: Main
- Dimensions: 23 x 12
Laundry
- Features: Built-in Features
- Level: Main
- Dimensions: 5 x 4
Living room
- Features: Carpet, Ceiling Fan(s)
- Level: Main
- Dimensions: 18 x 11
Office
- Features: Carpet, Ceramic Tiles
- Level: Main
- Dimensions: 10 x 8
Heating
- Forced Air
Cooling
- Electric
Appliances
- Included: Dishwasher, Disposal, Microwave, Refrigerator, Built-In Electric Oven, Stainless Steel Appliance(s)
- Laundry: Main Level, Off The Kitchen
Features
- Ceiling Fan(s), Custom Cabinets, Stained Cabinets
- Flooring: Carpet, Wood
- Windows: Window Coverings, Thermal Windows
- Basement: Slab
- Has fireplace: No
Interior area
- Total structure area: 1,296
- Total interior livable area: 1,296 sqft
- Finished area above ground: 1,296
- Finished area below ground: 0
Property
Parking
- Parking features: Converted Garage, Off Street
Features
- Patio & porch: Patio
Lot
- Size: 10,279 sqft
- Features: City Limits, Level
Details
- Additional structures: Shed(s)
- Parcel number: 70600341602000000
Construction
Type & style
- Home type: SingleFamily
- Architectural style: Traditional
- Property subtype: Single Family Residence
Materials
- Frame, Wood Siding
- Roof: Composition
Condition
- Year built: 1979
Utilities & green energy
- Sewer: Public Sewer
- Water: Public
Community & neighborhood
Security
- Security features: Smoke Detector(s)
Location
- Region: Greenwood
- Subdivision: Whiffin Park
Other
Other facts
- Listing terms: Cash,Conventional,FHA,VA Loan
- Ownership: Private
- Road surface type: Paved
Price history
| Date | Event | Price |
|---|---|---|
| 7/24/2025 | Sold | -- |
Source: | ||
| 7/4/2025 | Pending sale | $220,000$170/sqft |
Source: | ||
| 6/21/2025 | Listed for sale | $220,000+29.4%$170/sqft |
Source: | ||
| 9/13/2021 | Sold | -- |
Source: | ||
| 8/13/2021 | Pending sale | $169,950$131/sqft |
Source: | ||
Public tax history
| Year | Property taxes | Tax assessment |
|---|---|---|
| 2024 | $2,077 +1% | $30,036 |
| 2023 | $2,055 +32.6% | $30,036 +50.5% |
| 2022 | $1,550 -2.3% | $19,951 |
Find assessor info on the county website
Neighborhood: 64034
Nearby schools
GreatSchools rating
- 3/10Woodland Elementary SchoolGrades: K-5Distance: 3.3 mi
- 7/10East Trails Middle SchoolGrades: 6-8Distance: 3 mi
- 9/10Lee's Summit West High SchoolGrades: 9-12Distance: 3.5 mi
Schools provided by the listing agent
- Elementary: Greenwood
- Middle: Summit Lakes
- High: Lee's Summit West
Source: Heartland MLS as distributed by MLS GRID. This data may not be complete. We recommend contacting the local school district to confirm school assignments for this home.
Get a cash offer in 3 minutes
Find out how much your home could sell for in as little as 3 minutes with a no-obligation cash offer.
Estimated market value$223,000
Get a cash offer in 3 minutes
Find out how much your home could sell for in as little as 3 minutes with a no-obligation cash offer.
Estimated market value
$223,000
