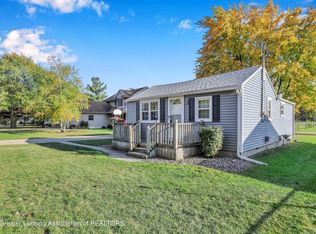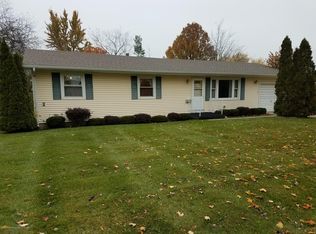Sold for $272,500
$272,500
107 N Scott Rd, Saint Johns, MI 48879
4beds
1,620sqft
Single Family Residence
Built in 1960
0.41 Acres Lot
$289,900 Zestimate®
$168/sqft
$1,858 Estimated rent
Home value
$289,900
Estimated sales range
Not available
$1,858/mo
Zestimate® history
Loading...
Owner options
Explore your selling options
What's special
Welcome home to 107 N Scott Rd in St Johns. This 4 bedroom, 2 full bath home has been meticulously maintained by it's current owner. This home offers a large living room, very spacious bedrooms, and 2 great sized full bathrooms. Just a short walk to the rails to trail head, this home offers a great location, as well as the convenience of being located 1 mile from US127, and just north of M21. A beautiful newly poured driveway leads to a large 2 car garage. Enjoy a cup of coffee or a cocktail on the large back deck, underneath the gazebo, overlooking the privacy of your back yard, and a great shed/workshop. Schedule your showing today to see and appreciate this beautiful home!
Zillow last checked: 8 hours ago
Listing updated: July 27, 2024 at 07:45am
Listed by:
Matthew Thelen 989-640-0626,
RE/MAX Finest
Source: Greater Lansing AOR,MLS#: 281567
Facts & features
Interior
Bedrooms & bathrooms
- Bedrooms: 4
- Bathrooms: 2
- Full bathrooms: 2
Primary bedroom
- Level: First
- Area: 165 Square Feet
- Dimensions: 15 x 11
Bedroom 2
- Level: First
- Area: 198 Square Feet
- Dimensions: 18 x 11
Bedroom 3
- Level: Second
- Area: 180 Square Feet
- Dimensions: 15 x 12
Bedroom 4
- Level: Second
- Area: 180 Square Feet
- Dimensions: 15 x 12
Bathroom 1
- Level: First
- Area: 90 Square Feet
- Dimensions: 12 x 7.5
Bathroom 2
- Level: Second
- Area: 96 Square Feet
- Dimensions: 12 x 8
Basement
- Level: Basement
- Area: 1050 Square Feet
- Dimensions: 42 x 25
Bonus room
- Level: First
- Area: 143 Square Feet
- Dimensions: 13 x 11
Dining room
- Level: First
- Area: 132 Square Feet
- Dimensions: 12 x 11
Kitchen
- Level: First
- Area: 117 Square Feet
- Dimensions: 13 x 9
Living room
- Level: First
- Area: 378 Square Feet
- Dimensions: 27 x 14
Other
- Area: 228 Square Feet
- Dimensions: 19 x 12
Heating
- Forced Air, Natural Gas
Cooling
- Central Air
Appliances
- Included: Gas Water Heater, Washer/Dryer, Refrigerator, Range, Dishwasher
- Laundry: In Basement, Sink
Features
- Built-in Features, Eat-in Kitchen, Laminate Counters
- Flooring: Carpet, Laminate, Linoleum
- Windows: Aluminum Frames, Window Treatments, Wood Frames
- Basement: Block,Full,Sump Pump
- Has fireplace: No
- Fireplace features: None
Interior area
- Total structure area: 3,888
- Total interior livable area: 1,620 sqft
- Finished area above ground: 1,620
- Finished area below ground: 0
Property
Parking
- Total spaces: 2
- Parking features: Driveway, Garage Door Opener
- Garage spaces: 2
- Has uncovered spaces: Yes
Features
- Levels: One and One Half
- Stories: 1
- Patio & porch: Deck, Front Porch, Rear Porch
- Pool features: None
- Spa features: None
- Fencing: Perimeter,Privacy,Wood
Lot
- Size: 0.41 Acres
- Dimensions: 118 x 152.83
- Features: Back Yard, City Lot
Details
- Additional structures: Gazebo, Shed(s)
- Foundation area: 1296
- Parcel number: 1930041400200800
- Zoning description: Zoning
Construction
Type & style
- Home type: SingleFamily
- Architectural style: Traditional
- Property subtype: Single Family Residence
Materials
- Vinyl Siding
- Foundation: Block
- Roof: Shingle
Condition
- Year built: 1960
Utilities & green energy
- Sewer: Public Sewer
- Water: Public
- Utilities for property: Water Connected, Sewer Connected, Natural Gas Connected, Electricity Connected, Cable Available
Community & neighborhood
Security
- Security features: Smoke Detector(s)
Location
- Region: Saint Johns
- Subdivision: None
Other
Other facts
- Listing terms: VA Loan,Cash,Conventional,FHA
- Road surface type: Paved
Price history
| Date | Event | Price |
|---|---|---|
| 7/26/2024 | Sold | $272,500+1%$168/sqft |
Source: | ||
| 6/25/2024 | Contingent | $269,900$167/sqft |
Source: | ||
| 6/21/2024 | Listed for sale | $269,900$167/sqft |
Source: | ||
Public tax history
| Year | Property taxes | Tax assessment |
|---|---|---|
| 2025 | $2,971 | $116,600 +7.5% |
| 2024 | -- | $108,500 +4.3% |
| 2023 | -- | $104,000 +13.4% |
Find assessor info on the county website
Neighborhood: 48879
Nearby schools
GreatSchools rating
- 8/10Oakview Elementary SchoolGrades: PK-5Distance: 1.2 mi
- 7/10St. Johns Middle SchoolGrades: 6-8Distance: 1.7 mi
- 7/10St. Johns High SchoolGrades: 9-12Distance: 1.4 mi
Schools provided by the listing agent
- High: St. Johns
Source: Greater Lansing AOR. This data may not be complete. We recommend contacting the local school district to confirm school assignments for this home.
Get pre-qualified for a loan
At Zillow Home Loans, we can pre-qualify you in as little as 5 minutes with no impact to your credit score.An equal housing lender. NMLS #10287.
Sell for more on Zillow
Get a Zillow Showcase℠ listing at no additional cost and you could sell for .
$289,900
2% more+$5,798
With Zillow Showcase(estimated)$295,698

