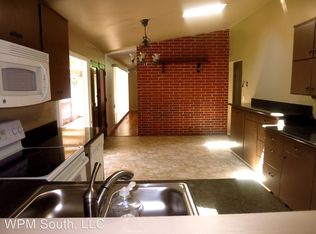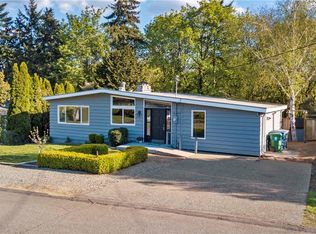New PRICE Drop Super convenient for all kinds of commuting - car, bus, air. Not loud, because the windows are top notch and you have cool AC all summer long! Great yard, but why would you want to go out when the party is easily held inside? This house is feels HUGE in a good way! Motivated seller makes a lucky new buyer!
This property is off market, which means it's not currently listed for sale or rent on Zillow. This may be different from what's available on other websites or public sources.

