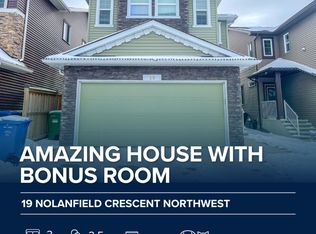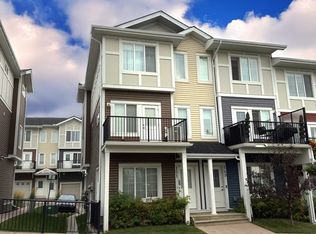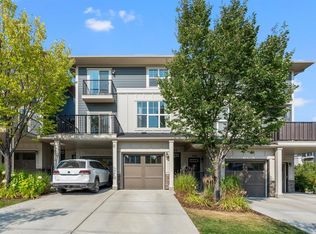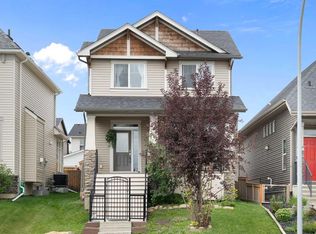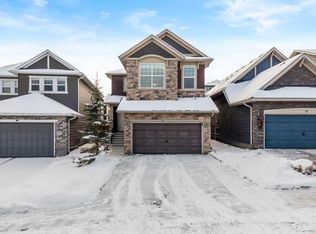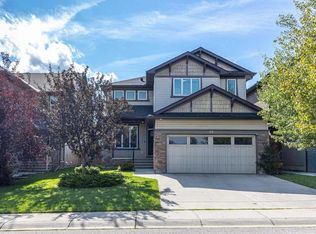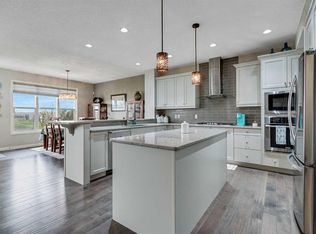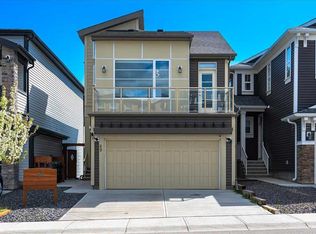107 Nolancrest Rise NW, Calgary, AB T3R 0T2
What's special
- 150 days |
- 14 |
- 0 |
Zillow last checked: 8 hours ago
Listing updated: August 13, 2025 at 05:15pm
Hardeep Khamba, Associate,
Century 21 Bravo Realty
Facts & features
Interior
Bedrooms & bathrooms
- Bedrooms: 4
- Bathrooms: 4
- Full bathrooms: 3
- 1/2 bathrooms: 1
Bedroom
- Level: Second
- Dimensions: 12`7" x 10`1"
Bedroom
- Level: Second
- Dimensions: 9`8" x 10`2"
Bedroom
- Level: Second
- Dimensions: 10`2" x 9`11"
Other
- Level: Second
- Dimensions: 15`1" x 12`8"
Other
- Level: Main
- Dimensions: 7`5" x 3`3"
Other
- Level: Second
- Dimensions: 9`0" x 7`11"
Other
- Level: Basement
- Dimensions: 8`3" x 4`11"
Other
- Level: Second
- Dimensions: 9`11" x 11`2"
Bonus room
- Level: Second
- Dimensions: 16`0" x 12`4"
Dining room
- Level: Main
- Dimensions: 10`9" x 10`5"
Other
- Level: Main
- Dimensions: 8`7" x 6`5"
Flex space
- Level: Basement
- Dimensions: 12`11" x 13`2"
Other
- Level: Basement
- Dimensions: 8`6" x 7`11"
Game room
- Level: Basement
- Dimensions: 14`6" x 21`7"
Kitchen
- Level: Main
- Dimensions: 14`0" x 13`2"
Laundry
- Level: Second
- Dimensions: 7`6" x 5`0"
Living room
- Level: Main
- Dimensions: 12`7" x 14`11"
Mud room
- Level: Main
- Dimensions: 7`8" x 4`3"
Office
- Level: Main
- Dimensions: 8`7" x 6`5"
Other
- Level: Basement
- Dimensions: 13`5" x 9`8"
Pantry
- Level: Main
- Dimensions: 9`3" x 5`8"
Walk in closet
- Level: Second
- Dimensions: 5`1" x 5`6"
Walk in closet
- Level: Second
- Dimensions: 9`11" x 5`10"
Heating
- Central
Cooling
- None
Appliances
- Included: Built-In Oven, Dishwasher, Dryer, Gas Cooktop, Microwave, Refrigerator, Washer
- Laundry: Laundry Room
Features
- Kitchen Island, No Animal Home, No Smoking Home, Pantry
- Flooring: Carpet, Hardwood, Tile
- Basement: Full
- Number of fireplaces: 1
- Fireplace features: Gas
Interior area
- Total interior livable area: 2,268 sqft
Property
Parking
- Total spaces: 2
- Parking features: Double Garage Attached, Garage Door Opener, Insulated
- Attached garage spaces: 2
- Has uncovered spaces: Yes
Features
- Levels: Two,2 Storey
- Stories: 1
- Patio & porch: Deck
- Exterior features: Other
- Fencing: Fenced
- Frontage length: 12.00M 39`4"
Lot
- Size: 4,791.6 Square Feet
- Features: Back Lane, Back Yard, City Lot, Corner Lot, Landscaped, Level
Details
- Parcel number: 101552494
- Zoning: R-G
Construction
Type & style
- Home type: SingleFamily
- Property subtype: Single Family Residence
Materials
- Concrete, Vinyl Siding, Wood Frame
- Foundation: Concrete Perimeter
- Roof: Asphalt Shingle
Condition
- New construction: No
- Year built: 2015
Community & HOA
Community
- Features: Other, Sidewalks, Street Lights
- Subdivision: Nolan Hill
HOA
- Has HOA: No
Location
- Region: Calgary
Financial & listing details
- Price per square foot: C$397/sqft
- Date on market: 7/14/2025
- Inclusions: N/A
(403) 966-1404
By pressing Contact Agent, you agree that the real estate professional identified above may call/text you about your search, which may involve use of automated means and pre-recorded/artificial voices. You don't need to consent as a condition of buying any property, goods, or services. Message/data rates may apply. You also agree to our Terms of Use. Zillow does not endorse any real estate professionals. We may share information about your recent and future site activity with your agent to help them understand what you're looking for in a home.
Price history
Price history
Price history is unavailable.
Public tax history
Public tax history
Tax history is unavailable.Climate risks
Neighborhood: Nolan Hill
Nearby schools
GreatSchools rating
No schools nearby
We couldn't find any schools near this home.
- Loading
