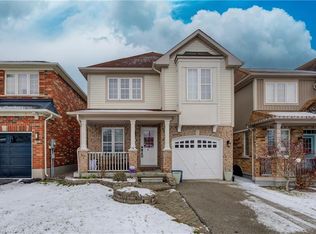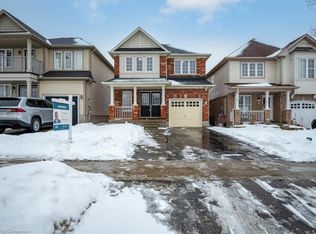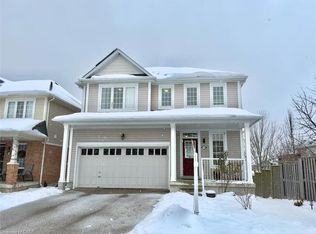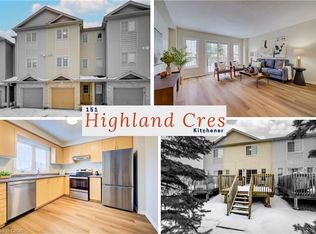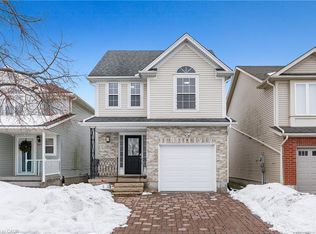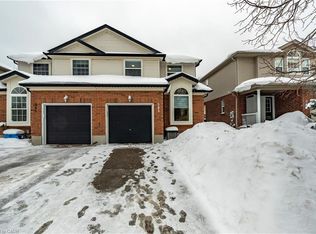107 Norwich Rd, Woolwich, ON N0B 1M0
What's special
- 7 hours |
- 22 |
- 5 |
Zillow last checked: 8 hours ago
Listing updated: 14 hours ago
Peter Kostecki, Broker,
RE/MAX TWIN CITY REALTY INC.
Facts & features
Interior
Bedrooms & bathrooms
- Bedrooms: 3
- Bathrooms: 4
- Full bathrooms: 2
- 1/2 bathrooms: 2
- Main level bathrooms: 1
Other
- Level: Second
Bedroom
- Level: Second
Bedroom
- Level: Second
Bathroom
- Features: 2-Piece
- Level: Basement
Bathroom
- Features: 4-Piece, Ensuite
- Level: Second
Bathroom
- Features: 4-Piece
- Level: Second
Bathroom
- Features: 2-Piece
- Level: Main
Dining room
- Level: Main
Foyer
- Level: Main
Kitchen
- Level: Main
Laundry
- Level: Second
Living room
- Level: Main
Recreation room
- Level: Basement
Storage
- Level: Basement
Utility room
- Level: Basement
Heating
- Fireplace-Gas, Forced Air, Natural Gas
Cooling
- Central Air, Humidity Control
Appliances
- Included: Water Heater, Water Softener, Dishwasher, Dryer, Disposal, Gas Oven/Range, Microwave, Refrigerator, Washer
- Laundry: Laundry Room, Upper Level
Features
- Air Exchanger, Auto Garage Door Remote(s), Built-In Appliances, Ceiling Fan(s), Central Vacuum Roughed-in, Ventilation System, Water Meter
- Windows: Window Coverings
- Basement: Walk-Up Access,Full,Finished,Sump Pump
- Number of fireplaces: 1
- Fireplace features: Gas
Interior area
- Total structure area: 2,090
- Total interior livable area: 1,523 sqft
- Finished area above ground: 1,523
- Finished area below ground: 567
Video & virtual tour
Property
Parking
- Total spaces: 4
- Parking features: Attached Garage, Garage Door Opener, Concrete, Inside Entrance, Private Drive Triple+ Wide
- Attached garage spaces: 1
- Uncovered spaces: 3
Features
- Patio & porch: Deck, Patio, Porch, Enclosed
- Exterior features: Backs on Greenbelt, Balcony, Built-in Barbecue, Lighting, Privacy, Private Entrance
- Fencing: Full
- Has view: Yes
- View description: Park/Greenbelt
- Waterfront features: River/Stream
- Frontage type: East
- Frontage length: 30.05
Lot
- Size: 3,275.45 Square Feet
- Dimensions: 30.05 x 109
- Features: Urban, Rectangular, Airport, Library, Park, Playground Nearby, Public Parking, Public Transit, Quiet Area, Ravine, Rec./Community Centre, School Bus Route, Schools, Skiing
Details
- Parcel number: 227134024
- Zoning: R5-A
Construction
Type & style
- Home type: SingleFamily
- Architectural style: Two Story
- Property subtype: Single Family Residence, Residential
Materials
- Vinyl Siding
- Foundation: Poured Concrete
- Roof: Asphalt Shing
Condition
- 16-30 Years
- New construction: No
- Year built: 2008
Utilities & green energy
- Sewer: Sewer (Municipal)
- Water: Municipal-Metered
- Utilities for property: Cable Available, Electricity Connected, Fibre Optics, Garbage/Sanitary Collection, High Speed Internet Avail, Natural Gas Connected, Recycling Pickup, Street Lights, Phone Available
Community & HOA
Community
- Security: Carbon Monoxide Detector, Smoke Detector, Carbon Monoxide Detector(s), Smoke Detector(s)
Location
- Region: Woolwich
Financial & listing details
- Price per square foot: C$394/sqft
- Annual tax amount: C$4,081
- Date on market: 2/23/2026
- Inclusions: Carbon Monoxide Detector, Dishwasher, Dryer, Garage Door Opener, Garbage Disposal, Gas Oven/Range, Microwave, Refrigerator, Smoke Detector, Washer, Window Coverings, Negotiable, Light Fixtures, Ceiling Fans, Basement Barn Door, Garage Shelves, Backyard Vegetable Gardens
- Exclusions: Art Decor Items, Indoor/Outdoor Furniture (Negotiable), Outdoor Bbq (Negotiable)
- Electric utility on property: Yes
(519) 885-0200
By pressing Contact Agent, you agree that the real estate professional identified above may call/text you about your search, which may involve use of automated means and pre-recorded/artificial voices. You don't need to consent as a condition of buying any property, goods, or services. Message/data rates may apply. You also agree to our Terms of Use. Zillow does not endorse any real estate professionals. We may share information about your recent and future site activity with your agent to help them understand what you're looking for in a home.
Price history
Price history
| Date | Event | Price |
|---|---|---|
| 2/23/2026 | Listed for sale | C$599,900C$394/sqft |
Source: ITSO #40801803 Report a problem | ||
Public tax history
Public tax history
Tax history is unavailable.Climate risks
Neighborhood: N0B
Nearby schools
GreatSchools rating
No schools nearby
We couldn't find any schools near this home.
Schools provided by the listing agent
- Elementary: Breslau Ps Jk-8, St. Boniface Cs Jk-8
- High: Grand River C.I., St. David C.S.S.
Source: ITSO. This data may not be complete. We recommend contacting the local school district to confirm school assignments for this home.
