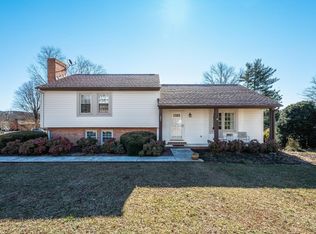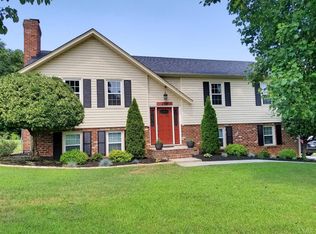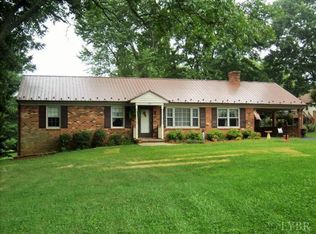Sold for $355,000
$355,000
107 Old Post Rd, Lynchburg, VA 24502
4beds
2,465sqft
Single Family Residence
Built in 1974
0.35 Acres Lot
$-- Zestimate®
$144/sqft
$1,971 Estimated rent
Home value
Not available
Estimated sales range
Not available
$1,971/mo
Zestimate® history
Loading...
Owner options
Explore your selling options
What's special
Spacious Brick Rancher with so much too offer! 4 Bedrooms, 3 Full Baths, Formal Living & Dining Rooms, Cheerful Den, Primary Bedroom with Private Bath! Do you love to entertain?! Or need a place for the whole gang to come and hang out?! Finished Basement with Game Area, Bar, and Pool Table Room! Not to mention a Bedroom, Full Bath and Workshop too! Outside is a Garden Oasis from front to back. Large Beautiful Deck, and plenty of space for running and playing! Upgrades include: Roof less than 10 yrs, HVAC - Water Heater - Dishwasher - all less than 5 yrs. Kitchen upgraded Refrigerator, Granite Countertop, New Floor, and Stainless Steel Sink. Hall Bath Remodeled. Fantastic location just off Timberlake, near 501, shopping, schools and more! Hurry...come see!
Zillow last checked: 8 hours ago
Listing updated: July 09, 2025 at 07:21am
Listed by:
Chris Johnson 434-944-9477 chris.johnson@longandfoster.com,
Long & Foster-Forest
Bought with:
Julia Aguilera, 0225226133
Long & Foster-Forest
Source: LMLS,MLS#: 359653 Originating MLS: Lynchburg Board of Realtors
Originating MLS: Lynchburg Board of Realtors
Facts & features
Interior
Bedrooms & bathrooms
- Bedrooms: 4
- Bathrooms: 3
- Full bathrooms: 3
Primary bedroom
- Level: First
- Area: 165
- Dimensions: 15 x 11
Bedroom
- Dimensions: 0 x 0
Bedroom 2
- Level: First
- Area: 156
- Dimensions: 13 x 12
Bedroom 3
- Level: First
- Area: 100
- Dimensions: 10 x 10
Bedroom 4
- Level: Below Grade
- Area: 143
- Dimensions: 13 x 11
Bedroom 5
- Area: 0
- Dimensions: 0 x 0
Dining room
- Level: First
- Area: 120
- Dimensions: 12 x 10
Family room
- Level: Below Grade
- Area: 546
- Dimensions: 26 x 21
Great room
- Area: 0
- Dimensions: 0 x 0
Kitchen
- Level: First
- Area: 120
- Dimensions: 12 x 10
Living room
- Level: First
- Area: 192
- Dimensions: 16 x 12
Office
- Area: 0
- Dimensions: 0 x 0
Heating
- Electric Baseboard, Heat Pump
Cooling
- Heat Pump
Appliances
- Included: Dishwasher, Microwave, Electric Range, Refrigerator, Electric Water Heater
- Laundry: In Basement
Features
- Ceiling Fan(s), Great Room, High Speed Internet, Main Level Bedroom, Main Level Den, Primary Bed w/Bath, Separate Dining Room, Workshop
- Flooring: Carpet, Engineered Hardwood, Laminate
- Windows: Storm Window(s)
- Basement: Exterior Entry,Finished,Game Room,Heated,Walk-Out Access,Workshop
- Attic: Floored,Pull Down Stairs
- Number of fireplaces: 2
- Fireplace features: 2 Fireplaces, Gas Log, Wood Burning, Basement
Interior area
- Total structure area: 2,465
- Total interior livable area: 2,465 sqft
- Finished area above ground: 1,660
- Finished area below ground: 805
Property
Parking
- Parking features: Paved Drive
- Has garage: Yes
- Has uncovered spaces: Yes
Features
- Levels: One
- Patio & porch: Patio, Front Porch
- Exterior features: Garden, Tennis Courts Nearby
- Pool features: Pool Nearby
- Has view: Yes
- View description: Mountain(s)
Lot
- Size: 0.35 Acres
- Features: Landscaped, Undergrnd Utilities, Near Golf Course
Details
- Additional structures: Storage
- Parcel number: 24710001
Construction
Type & style
- Home type: SingleFamily
- Architectural style: Ranch
- Property subtype: Single Family Residence
Materials
- Brick
- Roof: Shingle
Condition
- Year built: 1974
Utilities & green energy
- Electric: AEP/Appalachian Powr
- Sewer: Septic Tank
- Water: City
- Utilities for property: Cable Available, Cable Connections
Community & neighborhood
Location
- Region: Lynchburg
- Subdivision: College Park
Price history
| Date | Event | Price |
|---|---|---|
| 7/7/2025 | Sold | $355,000+1.5%$144/sqft |
Source: | ||
| 6/5/2025 | Pending sale | $349,900$142/sqft |
Source: | ||
| 6/2/2025 | Listed for sale | $349,900$142/sqft |
Source: | ||
Public tax history
| Year | Property taxes | Tax assessment |
|---|---|---|
| 2025 | $2,465 +9.8% | $293,500 +16.4% |
| 2024 | $2,245 | $252,200 |
| 2023 | $2,245 +4.2% | $252,200 +30% |
Find assessor info on the county website
Neighborhood: 24502
Nearby schools
GreatSchools rating
- 3/10Heritage Elementary SchoolGrades: PK-5Distance: 0.6 mi
- 3/10Sandusky Middle SchoolGrades: 6-8Distance: 1.6 mi
- 2/10Heritage High SchoolGrades: 9-12Distance: 0.4 mi
Get pre-qualified for a loan
At Zillow Home Loans, we can pre-qualify you in as little as 5 minutes with no impact to your credit score.An equal housing lender. NMLS #10287.


