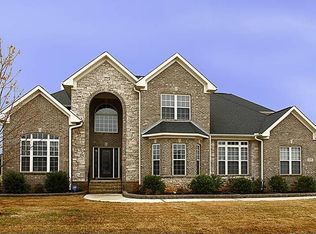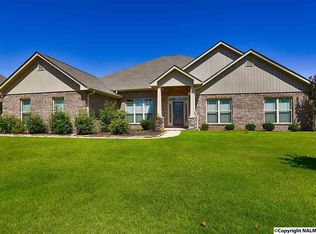Sold for $875,000
$875,000
107 Overleaf Point SW, Huntsville, AL 35824
4beds
5,603sqft
Single Family Residence
Built in 2006
-- sqft lot
$892,400 Zestimate®
$156/sqft
$4,158 Estimated rent
Home value
$892,400
$848,000 - $937,000
$4,158/mo
Zestimate® history
Loading...
Owner options
Explore your selling options
What's special
Spacious and beautifully updated, this expansive home features 4 beds and 5 baths, offering comfort and function throughout. A grand two-story foyer sets the tone, leading to a private office, formal dining room and a fully renovated kitchen designed for everyday living and entertaining. The luxurious primary suite includes a newly renovated master bath with high end finishes. Enjoy multiple flexible living spaces to include a media room and a generous bonus room with a wet bar, built ins and pool table. The oversized garage provides ample storage and space for boat parking. This home offers several outdoor spaces to include; covered back porch and patio with firepit. Plus Clubhouse, etc
Zillow last checked: 8 hours ago
Listing updated: October 17, 2025 at 03:59pm
Listed by:
Kristen Oldfield 256-529-7577,
Market Group Real Estate
Bought with:
Darrin Hasley, 82387
Capstone Realty LLC Huntsville
Source: ValleyMLS,MLS#: 21895636
Facts & features
Interior
Bedrooms & bathrooms
- Bedrooms: 4
- Bathrooms: 5
- Full bathrooms: 3
- 1/2 bathrooms: 2
Primary bedroom
- Features: 10’ + Ceiling, Ceiling Fan(s), Crown Molding, Recessed Lighting, Tray Ceiling(s), LVP
- Level: First
- Area: 342
- Dimensions: 19 x 18
Bedroom 2
- Features: Carpet, Smooth Ceiling, Walk-In Closet(s)
- Level: Second
- Area: 260
- Dimensions: 20 x 13
Bedroom 3
- Features: Ceiling Fan(s), Carpet, Smooth Ceiling, Walk-In Closet(s)
- Level: Second
- Area: 340
- Dimensions: 20 x 17
Primary bathroom
- Features: 9’ Ceiling, Crown Molding, Double Vanity, Granite Counters, Smooth Ceiling, Tile, Walk-In Closet(s)
- Level: First
- Area: 280
- Dimensions: 20 x 14
Bathroom 1
- Features: Tile
- Level: Second
- Area: 90
- Dimensions: 10 x 9
Dining room
- Features: 9’ Ceiling, Crown Molding, Chair Rail, Smooth Ceiling, Wood Floor
- Level: First
- Area: 168
- Dimensions: 14 x 12
Kitchen
- Features: 9’ Ceiling, Crown Molding, Eat-in Kitchen, Granite Counters, Kitchen Island, Pantry, Recessed Lighting, Tile
- Level: First
- Area: 208
- Dimensions: 16 x 13
Living room
- Features: 9’ Ceiling, Ceiling Fan(s), Crown Molding, Fireplace, Recessed Lighting, Wood Floor
- Level: First
- Area: 396
- Dimensions: 22 x 18
Office
- Features: 9’ Ceiling, Ceiling Fan(s), Crown Molding, Wood Floor, Built-in Features
- Level: First
- Area: 169
- Dimensions: 13 x 13
Bonus room
- Features: Carpet, Recessed Lighting, Smooth Ceiling, Wet Bar, Built-in Features
- Level: Second
- Area: 792
- Dimensions: 36 x 22
Laundry room
- Features: 9’ Ceiling, Smooth Ceiling, Tile
- Level: First
- Area: 99
- Dimensions: 11 x 9
Heating
- Central 2+, Electric
Cooling
- Multi Units, Electric
Appliances
- Included: Cooktop, Dishwasher, Disposal, Double Oven, Gas Water Heater, Ice Maker, Microwave, Refrigerator, Tankless Water Heater
Features
- Basement: Crawl Space
- Has fireplace: Yes
- Fireplace features: Gas Log
Interior area
- Total interior livable area: 5,603 sqft
Property
Parking
- Parking features: Garage-Three Car, Garage-Attached, Garage Faces Side, Driveway-Concrete
Features
- Patio & porch: Covered Porch, Front Porch, Patio
- Exterior features: Curb/Gutters, Sprinkler Sys
Details
- Parcel number: 1608270000001.120
- Other equipment: Lighting Automation
Construction
Type & style
- Home type: SingleFamily
- Architectural style: Traditional
- Property subtype: Single Family Residence
Condition
- New construction: No
- Year built: 2006
Utilities & green energy
- Sewer: Public Sewer
- Water: Public
Community & neighborhood
Security
- Security features: Audio/Video Camera, Security System
Community
- Community features: Curbs, Playground, Tennis Court(s)
Location
- Region: Huntsville
- Subdivision: Oak Grove
HOA & financial
HOA
- Has HOA: Yes
- HOA fee: $400 annually
- Association name: Elite Housing Association
Price history
| Date | Event | Price |
|---|---|---|
| 10/17/2025 | Sold | $875,000-5.4%$156/sqft |
Source: | ||
| 9/8/2025 | Pending sale | $925,000$165/sqft |
Source: | ||
| 8/25/2025 | Price change | $925,000-5.1%$165/sqft |
Source: | ||
| 8/1/2025 | Listed for sale | $975,000+347.2%$174/sqft |
Source: | ||
| 10/24/2006 | Sold | $218,000$39/sqft |
Source: Public Record Report a problem | ||
Public tax history
| Year | Property taxes | Tax assessment |
|---|---|---|
| 2025 | $4,087 +7.1% | $71,300 +7% |
| 2024 | $3,817 | $66,640 |
| 2023 | $3,817 +10.1% | $66,640 +10% |
Find assessor info on the county website
Neighborhood: The Reserve
Nearby schools
GreatSchools rating
- 7/10James E Williams SchoolGrades: PK-5Distance: 1.8 mi
- 3/10Williams Middle SchoolGrades: 6-8Distance: 1.8 mi
- 2/10Columbia High SchoolGrades: 9-12Distance: 4.9 mi
Schools provided by the listing agent
- Elementary: Williams
- Middle: Williams
- High: Columbia High
Source: ValleyMLS. This data may not be complete. We recommend contacting the local school district to confirm school assignments for this home.
Get pre-qualified for a loan
At Zillow Home Loans, we can pre-qualify you in as little as 5 minutes with no impact to your credit score.An equal housing lender. NMLS #10287.
Sell for more on Zillow
Get a Zillow Showcase℠ listing at no additional cost and you could sell for .
$892,400
2% more+$17,848
With Zillow Showcase(estimated)$910,248

