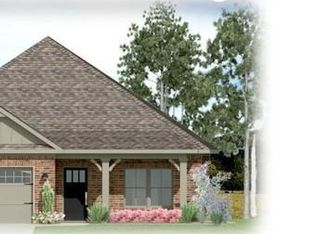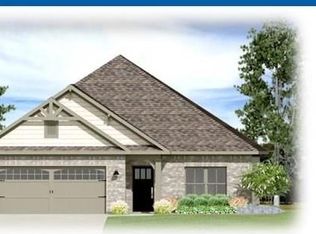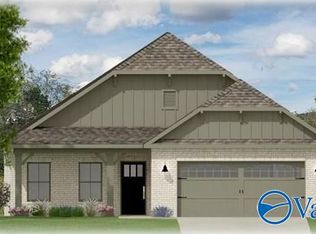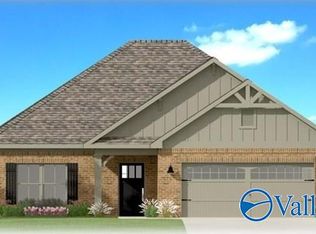Sold for $350,000
$350,000
107 Pecos River Rd, Madison, AL 35756
3beds
1,911sqft
Single Family Residence
Built in ----
8,712 Square Feet Lot
$350,100 Zestimate®
$183/sqft
$1,930 Estimated rent
Home value
$350,100
$333,000 - $368,000
$1,930/mo
Zestimate® history
Loading...
Owner options
Explore your selling options
What's special
PRICE IMPROVEMENT!! Welcome to your dream home in Madison City School District! 5 minutes to Gate 7, HSV Airport, and Town Madison shopping! If you aren't a fan of the daily traffic that the homes north of HWY 565 will experience, this home is located perfectly for minimal traffic commute to and from work while being less than 20 min from Clift Farms, Bridge Street, and downtown Huntsville. This stunning residence boasts an inviting open floorplan with light colored wood floors and gleaming white kitchen. This 3 bedroom, 2 bath AND office is immaculate. Built in book shelves, designated mudroom, gas stove, fireplace and covered back patio are a few bonuses to this thoughtfully designed home.
Zillow last checked: 8 hours ago
Listing updated: September 23, 2025 at 02:21pm
Listed by:
Sela Davis 256-797-2305,
Capstone Realty
Bought with:
Donna Poston, 112504
Sage Realty Group, LLC
Source: ValleyMLS,MLS#: 21885850
Facts & features
Interior
Bedrooms & bathrooms
- Bedrooms: 3
- Bathrooms: 2
- Full bathrooms: 1
- 3/4 bathrooms: 1
Primary bedroom
- Features: 9’ Ceiling, Ceiling Fan(s), Crown Molding, Carpet, Recessed Lighting, Tray Ceiling(s)
- Level: First
- Area: 224
- Dimensions: 16 x 14
Bedroom 2
- Features: Carpet, Smooth Ceiling, Walk-In Closet(s)
- Level: First
- Area: 156
- Dimensions: 12 x 13
Bedroom 3
- Features: Carpet, Smooth Ceiling
- Level: First
- Area: 156
- Dimensions: 12 x 13
Kitchen
- Features: Granite Counters, Kitchen Island, Pantry, Recessed Lighting, Tray Ceiling(s)
- Level: First
- Area: 154
- Dimensions: 11 x 14
Living room
- Features: Ceiling Fan(s), Crown Molding, Fireplace, Recessed Lighting, Smooth Ceiling, Tray Ceiling(s), Wood Floor
- Level: First
- Area: 272
- Dimensions: 17 x 16
Heating
- Central 1
Cooling
- Central 1
Features
- Has basement: No
- Has fireplace: Yes
- Fireplace features: Gas Log
Interior area
- Total interior livable area: 1,911 sqft
Property
Parking
- Parking features: Garage-Two Car, Garage-Attached, Garage Door Opener, Garage Faces Front
Features
- Levels: One
- Stories: 1
- Exterior features: Curb/Gutters, Sprinkler Sys
Lot
- Size: 8,712 sqft
Details
- Parcel number: 2505160000005109
- Other equipment: Auto Water-Shutoff Valves
Construction
Type & style
- Home type: SingleFamily
- Architectural style: Ranch,Craftsman
- Property subtype: Single Family Residence
Materials
- Foundation: Slab
Condition
- New construction: No
Utilities & green energy
- Sewer: Public Sewer
- Water: Public
Community & neighborhood
Security
- Security features: Security System
Community
- Community features: Curbs
Location
- Region: Madison
- Subdivision: The Crossings At River Landing
HOA & financial
HOA
- Has HOA: Yes
- HOA fee: $430 annually
- Association name: River Landing HOA
Price history
| Date | Event | Price |
|---|---|---|
| 9/19/2025 | Sold | $350,000-2.8%$183/sqft |
Source: | ||
| 9/10/2025 | Pending sale | $360,000$188/sqft |
Source: | ||
| 8/21/2025 | Contingent | $360,000$188/sqft |
Source: | ||
| 8/4/2025 | Price change | $360,000-2.7%$188/sqft |
Source: | ||
| 6/6/2025 | Price change | $370,000-1.3%$194/sqft |
Source: | ||
Public tax history
| Year | Property taxes | Tax assessment |
|---|---|---|
| 2025 | $4,389 | $71,360 |
Find assessor info on the county website
Neighborhood: 35756
Nearby schools
GreatSchools rating
- 10/10Madison Elementary SchoolGrades: PK-5Distance: 6.2 mi
- 10/10Journey Middle SchoolGrades: 6-8Distance: 5.4 mi
- 8/10Bob Jones High SchoolGrades: 9-12Distance: 7.7 mi
Schools provided by the listing agent
- Elementary: Madison Elementary
- Middle: Journey Middle School
- High: Bob Jones
Source: ValleyMLS. This data may not be complete. We recommend contacting the local school district to confirm school assignments for this home.
Get pre-qualified for a loan
At Zillow Home Loans, we can pre-qualify you in as little as 5 minutes with no impact to your credit score.An equal housing lender. NMLS #10287.
Sell with ease on Zillow
Get a Zillow Showcase℠ listing at no additional cost and you could sell for —faster.
$350,100
2% more+$7,002
With Zillow Showcase(estimated)$357,102



