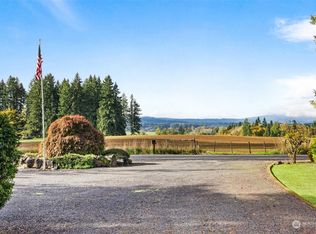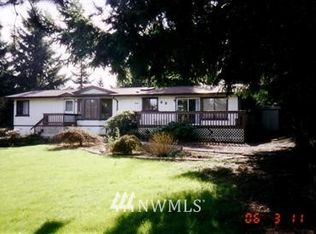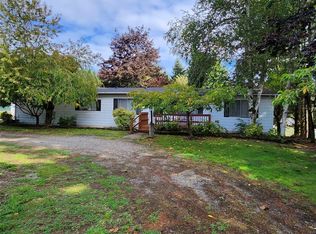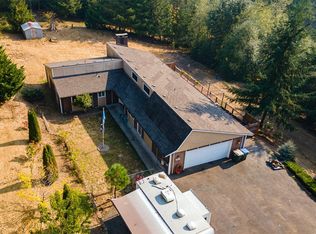Sold
Listed by:
Susan Jackson,
St Clair Realty
Bought with: On Point Real Estate
$460,000
107 Peterson Road, Chehalis, WA 98532
3beds
1,552sqft
Single Family Residence
Built in 1978
1.23 Acres Lot
$476,700 Zestimate®
$296/sqft
$2,223 Estimated rent
Home value
$476,700
$410,000 - $558,000
$2,223/mo
Zestimate® history
Loading...
Owner options
Explore your selling options
What's special
Serene country living atop Newaukum Hill w/over an acre of land on a dead-end street! Beautiful views! Cozy 3 bed, 1 & ¾ bath. New SS refrigerator & dishwasher, new metal roof in '21 & fresh exterior paint in '22. Fully fenced back yard. Decks are Trex. French doors from the living room lead to another back deck w/small fish pond, lovely landscaping, small green house and a 24’ above ground pool! 2 car detached garage w/separate 220, plus a 2 car carport. House is wired for generator & generator stays. In ground sprinkler system in front. Multiple water spigots & outbuildings. Inside has granite countertops in the kitchen & updated bathroom.
Zillow last checked: 8 hours ago
Listing updated: August 30, 2024 at 06:05pm
Listed by:
Susan Jackson,
St Clair Realty
Bought with:
Dusty Ross, 26787
On Point Real Estate
Source: NWMLS,MLS#: 2222970
Facts & features
Interior
Bedrooms & bathrooms
- Bedrooms: 3
- Bathrooms: 2
- Full bathrooms: 1
- 3/4 bathrooms: 1
Primary bedroom
- Level: Lower
Bedroom
- Level: Second
Bedroom
- Level: Second
Bathroom three quarter
- Level: Lower
Bathroom full
- Level: Second
Dining room
- Level: Main
Entry hall
- Level: Main
Kitchen without eating space
- Level: Main
Living room
- Level: Main
Utility room
- Level: Lower
Heating
- Has Heating (Unspecified Type)
Cooling
- None
Appliances
- Included: Dishwasher(s), Refrigerator(s), Stove(s)/Range(s)
Features
- Ceiling Fan(s), Dining Room
- Flooring: Laminate, Vinyl, Carpet
- Doors: French Doors
- Windows: Double Pane/Storm Window
- Basement: Finished
- Has fireplace: No
Interior area
- Total structure area: 1,552
- Total interior livable area: 1,552 sqft
Property
Parking
- Total spaces: 2
- Parking features: Detached Garage
- Garage spaces: 2
Features
- Levels: Three Or More
- Entry location: Main
- Patio & porch: Ceiling Fan(s), Double Pane/Storm Window, Dining Room, French Doors, Laminate, Vaulted Ceiling(s), Wall to Wall Carpet, Wired for Generator
- Pool features: Above Ground
- Has view: Yes
- View description: Territorial
Lot
- Size: 1.23 Acres
- Features: Dead End Street, Paved, Cable TV, Deck, Fenced-Fully, High Speed Internet, Outbuildings, Sprinkler System
- Topography: Level,Partial Slope
- Residential vegetation: Garden Space, Wooded
Details
- Parcel number: 018808006000
- Special conditions: Standard
- Other equipment: Wired for Generator
Construction
Type & style
- Home type: SingleFamily
- Property subtype: Single Family Residence
Materials
- Wood Siding, Wood Products
- Foundation: Poured Concrete
- Roof: Metal
Condition
- Good
- Year built: 1978
- Major remodel year: 1978
Utilities & green energy
- Electric: Company: Lewis County PUD
- Sewer: Septic Tank, Company: Septic
- Water: Community, Company: Newakum Hill Associates
- Utilities for property: Xfinity, Xfinity
Community & neighborhood
Location
- Region: Chehalis
- Subdivision: Adna
Other
Other facts
- Listing terms: Cash Out,Conventional,FHA,VA Loan
- Cumulative days on market: 368 days
Price history
| Date | Event | Price |
|---|---|---|
| 8/29/2024 | Sold | $460,000$296/sqft |
Source: | ||
| 7/22/2024 | Pending sale | $460,000$296/sqft |
Source: | ||
| 7/22/2024 | Contingent | $460,000$296/sqft |
Source: | ||
| 7/21/2024 | Price change | $460,000-3.2%$296/sqft |
Source: | ||
| 7/16/2024 | Listed for sale | $475,000-0.1%$306/sqft |
Source: | ||
Public tax history
| Year | Property taxes | Tax assessment |
|---|---|---|
| 2024 | $3,222 +9.3% | $370,100 +4.5% |
| 2023 | $2,946 +7.4% | $354,300 +28.1% |
| 2021 | $2,742 +9.2% | $276,600 +20.4% |
Find assessor info on the county website
Neighborhood: 98532
Nearby schools
GreatSchools rating
- NAJames W Lintott Elementary SchoolGrades: PK-2Distance: 2.6 mi
- 6/10Chehalis Middle SchoolGrades: 6-8Distance: 2.7 mi
- 8/10W F West High SchoolGrades: 9-12Distance: 2.6 mi
Schools provided by the listing agent
- Elementary: Adna Elem
- Middle: Adna Mid/High
- High: Adna Mid/High
Source: NWMLS. This data may not be complete. We recommend contacting the local school district to confirm school assignments for this home.

Get pre-qualified for a loan
At Zillow Home Loans, we can pre-qualify you in as little as 5 minutes with no impact to your credit score.An equal housing lender. NMLS #10287.
Sell for more on Zillow
Get a free Zillow Showcase℠ listing and you could sell for .
$476,700
2% more+ $9,534
With Zillow Showcase(estimated)
$486,234


