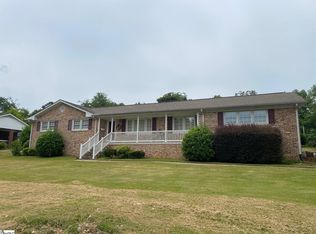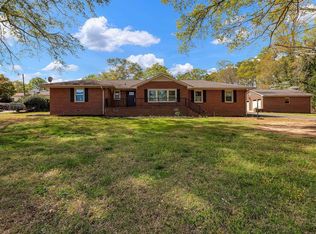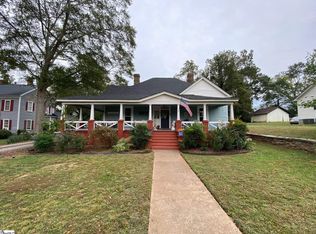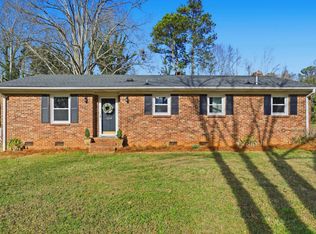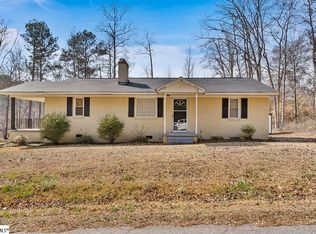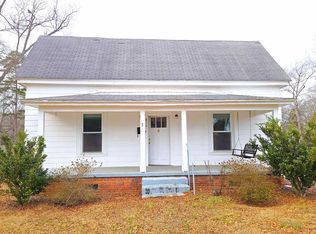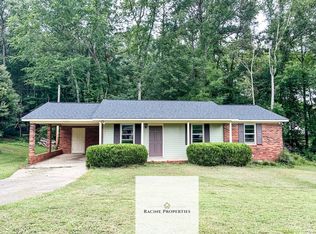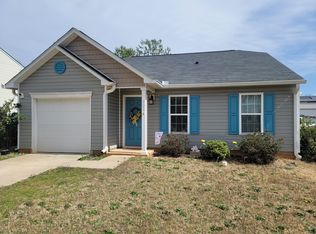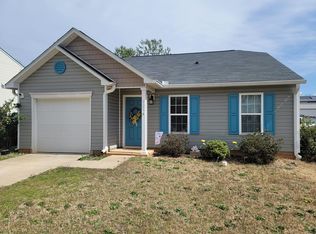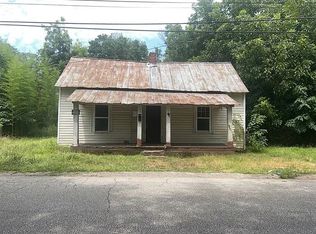Picture it …. Laurens, SC – 2025… A sprawling brick ranch with a TRIPLE LOT & TWO GARAGES has become available for sale. Those looking for an expansive space to garden get excited over the potential to grow crops and enjoy the “farm to table” experience; Those who enjoy hosting large family gatherings or entertaining in general can see the potential with plenty of parking space on the long driveway and two double car garages; Those looking for a home with potential to convert either garage into an in-law suite get their creative juices flowing as to how they can make multi-generational living a reality; Those looking for a space to create a convenient home business are equally intrigued to see this property. The best thing about 107 Pine Rd is – they may not have to choose!! The property can accommodate ALL of these possibilities (Zoning laws to be considered). The interior has no shortage of potential either. While the home has not been updated, you can’t look past the sizable rooms without seeing some potential, from the approx. 18x17 living room, to the 11x22 den and 20x9 eat-in Kitchen. Even the 11x5 laundry room has space to transform it into something pretty special. (Measurements are approximate and should be verified) This home also has hardwood floors throughout most of the home; three bedrooms, two full baths, a fenced-in back yard, metal roofs on the house & detached garage, exterior coverings and an outbuilding to complete all your storage needs. The combined lots total approx .84 acres. Although there are 3 lots, one parcel covers two lots. Parcel number 906-15-04-008 is included and conveys with the sale. Tax information is combined for both parcel numbers. School assignments and tax information were pulled from Laurens County websites. All information is to the best of seller's knowledge. Don’t delay seeing this great home in a quiet neighborhood where there is a mix of newly renovated homes and new construction in the city of Laurens. Schedule your tour today and bring your vision to 107 Pine Rd!
For sale
Price cut: $5K (1/22)
$240,000
107 Pine Rd, Laurens, SC 29360
3beds
1,600sqft
Est.:
Single Family Residence, Residential
Built in ----
0.84 Acres Lot
$237,400 Zestimate®
$150/sqft
$-- HOA
What's special
Plenty of parking spaceTwo garagesHardwood floorsSizable roomsTriple lot
- 184 days |
- 1,249 |
- 43 |
Zillow last checked: 8 hours ago
Listing updated: January 21, 2026 at 08:49pm
Listed by:
Andrea Bolding-Walker 864-483-8764,
Realty One Group Freedom
Source: Greater Greenville AOR,MLS#: 1566426
Tour with a local agent
Facts & features
Interior
Bedrooms & bathrooms
- Bedrooms: 3
- Bathrooms: 2
- Full bathrooms: 2
- Main level bathrooms: 2
- Main level bedrooms: 3
Rooms
- Room types: Laundry
Primary bedroom
- Area: 156
- Dimensions: 12 x 13
Bedroom 2
- Area: 156
- Dimensions: 12 x 13
Bedroom 3
- Area: 144
- Dimensions: 12 x 12
Primary bathroom
- Level: Main
Kitchen
- Area: 180
- Dimensions: 20 x 9
Living room
- Area: 306
- Dimensions: 18 x 17
Office
- Area: 242
- Dimensions: 11 x 22
Den
- Area: 242
- Dimensions: 11 x 22
Heating
- Natural Gas
Cooling
- Electric
Appliances
- Included: Dryer, Microwave, Oven, Refrigerator, Washer, Electric Cooktop, Gas Water Heater
- Laundry: Walk-in, Laundry Room
Features
- Ceiling Fan(s), Laminate Counters, Attic Fan
- Flooring: Carpet, Wood, Hwd/Pine Flr Under Carpet, Vinyl
- Doors: Storm Door(s)
- Windows: Storm Window(s)
- Basement: None
- Attic: Pull Down Stairs
- Has fireplace: Yes
- Fireplace features: Gas Log
Interior area
- Total interior livable area: 1,600 sqft
Property
Parking
- Total spaces: 4
- Parking features: Combination, Garage Door Opener, Attached, Detached, Paved
- Attached garage spaces: 4
- Has uncovered spaces: Yes
Features
- Levels: One
- Stories: 1
- Fencing: Fenced
Lot
- Size: 0.84 Acres
- Features: 1/2 - Acre
Details
- Parcel number: 9061504007
Construction
Type & style
- Home type: SingleFamily
- Architectural style: Ranch
- Property subtype: Single Family Residence, Residential
Materials
- Brick Veneer, Vinyl Siding
- Foundation: Crawl Space
- Roof: Metal
Utilities & green energy
- Sewer: Public Sewer
- Water: Public
- Utilities for property: Cable Available
Community & HOA
Community
- Features: None
- Security: Smoke Detector(s)
- Subdivision: Grayview Estate
HOA
- Has HOA: No
- Services included: None
Location
- Region: Laurens
Financial & listing details
- Price per square foot: $150/sqft
- Tax assessed value: $88,100
- Annual tax amount: $577
- Date on market: 8/14/2025
Estimated market value
$237,400
$226,000 - $249,000
$1,118/mo
Price history
Price history
| Date | Event | Price |
|---|---|---|
| 1/22/2026 | Price change | $240,000-2%$150/sqft |
Source: | ||
| 9/20/2025 | Listed for sale | $245,000$153/sqft |
Source: | ||
| 9/11/2025 | Contingent | $245,000$153/sqft |
Source: | ||
| 8/14/2025 | Listed for sale | $245,000$153/sqft |
Source: | ||
Public tax history
Public tax history
| Year | Property taxes | Tax assessment |
|---|---|---|
| 2024 | $577 +15.2% | $3,520 |
| 2023 | $501 +35.5% | $3,520 |
| 2022 | $370 -11.2% | $3,520 +4.1% |
Find assessor info on the county website
BuyAbility℠ payment
Est. payment
$1,279/mo
Principal & interest
$1105
Property taxes
$90
Home insurance
$84
Climate risks
Neighborhood: 29360
Nearby schools
GreatSchools rating
- 3/10E. B. Morse Elementary SchoolGrades: PK-5Distance: 1.1 mi
- 4/10Sanders Middle SchoolGrades: 6-8Distance: 1 mi
- 3/10Laurens District 55 High SchoolGrades: 9-12Distance: 2.9 mi
Schools provided by the listing agent
- Elementary: Eb Morse
- Middle: Sanders
- High: Laurens Dist 55
Source: Greater Greenville AOR. This data may not be complete. We recommend contacting the local school district to confirm school assignments for this home.
Open to renting?
Browse rentals near this home.- Loading
- Loading
