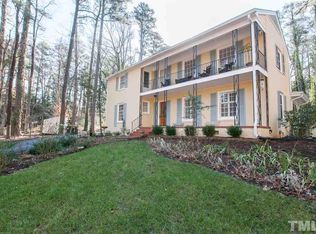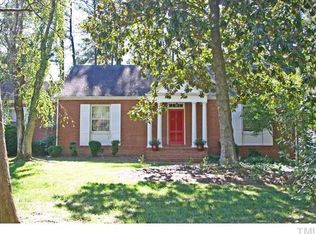Sold for $599,900
$599,900
107 Pinecrest Rd, Durham, NC 27705
4beds
2,378sqft
Single Family Residence, Residential
Built in 1940
0.62 Acres Lot
$577,000 Zestimate®
$252/sqft
$3,164 Estimated rent
Home value
$577,000
$537,000 - $623,000
$3,164/mo
Zestimate® history
Loading...
Owner options
Explore your selling options
What's special
Come check out this gem It is surrounded by woods and trails, minutes from the Duke Campus and all of the hospitals, and is convenient to everything. The main house has four bedrooms and three full bathrooms, including a owner's suite with a huge bathroom and an amazing walk-in closet. All bathrooms have been fully renovated, as well as the new kitchen with granite countertops and stainless-steel appliances. The den has a new deck that connects the house to the huge yard. All of the original hardwood floors have been professionally refinished, and some rooms have new carpet and LVT. The house features all new windows, new roof, and a new heat pump system. The carriage house has been fully refinished as well! The 400SF space has it's own full bathroom and kitchenette. There is a private patio out back for peace and relaxation. This space is perfect to be used as an income producing component of the property. Carriage House is 418 sq ft of the 2378 sq ft.
Zillow last checked: 8 hours ago
Listing updated: October 28, 2025 at 12:07am
Listed by:
Matt Perry 919-818-7016,
Keller Williams Elite Realty
Bought with:
Renee Hillman, 185249
EXP Realty LLC
Source: Doorify MLS,MLS#: 10016191
Facts & features
Interior
Bedrooms & bathrooms
- Bedrooms: 4
- Bathrooms: 4
- Full bathrooms: 4
Heating
- Forced Air, Heat Pump
Cooling
- Central Air, Heat Pump
Appliances
- Included: Dishwasher, Disposal, Electric Cooktop, Ice Maker, Microwave
- Laundry: Laundry Room, Main Level
Features
- Bathtub/Shower Combination, Dining L, Double Vanity, Granite Counters, Pantry, Walk-In Closet(s), Walk-In Shower
- Flooring: Carpet, Ceramic Tile, Hardwood, Tile, Vinyl
- Has fireplace: No
Interior area
- Total structure area: 2,378
- Total interior livable area: 2,378 sqft
- Finished area above ground: 2,378
- Finished area below ground: 0
Property
Parking
- Total spaces: 2
- Parking features: Driveway
Features
- Levels: One
- Stories: 1
- Patio & porch: Covered, Deck, Patio, Porch
- Pool features: None
- Fencing: Back Yard, Privacy
- Has view: Yes
Lot
- Size: 0.62 Acres
Details
- Parcel number: 0811817387
- Special conditions: Standard
Construction
Type & style
- Home type: SingleFamily
- Architectural style: Traditional
- Property subtype: Single Family Residence, Residential
Materials
- Brick, Engineered Wood, Stucco, Wood Siding
- Foundation: Other
- Roof: Shingle
Condition
- New construction: No
- Year built: 1940
Utilities & green energy
- Sewer: Public Sewer
- Water: Public
- Utilities for property: Electricity Connected, Natural Gas Connected, Sewer Connected, Water Connected
Community & neighborhood
Community
- Community features: None
Location
- Region: Durham
- Subdivision: Not in a Subdivision
Price history
| Date | Event | Price |
|---|---|---|
| 8/21/2024 | Sold | $599,900$252/sqft |
Source: | ||
| 6/28/2024 | Pending sale | $599,900$252/sqft |
Source: | ||
| 6/11/2024 | Price change | $599,900-6.3%$252/sqft |
Source: | ||
| 5/28/2024 | Price change | $639,900-8.6%$269/sqft |
Source: | ||
| 4/17/2024 | Price change | $699,900-4.1%$294/sqft |
Source: | ||
Public tax history
| Year | Property taxes | Tax assessment |
|---|---|---|
| 2025 | $7,222 +17.4% | $728,526 +65.3% |
| 2024 | $6,149 +16.6% | $440,817 +9.5% |
| 2023 | $5,273 +2.3% | $402,528 |
Find assessor info on the county website
Neighborhood: Duke Forest
Nearby schools
GreatSchools rating
- 3/10Lakewood ElementaryGrades: PK-5Distance: 0.3 mi
- 8/10Rogers-Herr MiddleGrades: 6-8Distance: 0.5 mi
- 4/10Charles E Jordan Sr High SchoolGrades: 9-12Distance: 4.1 mi
Schools provided by the listing agent
- Elementary: Durham - Lakewood
- Middle: Durham - Brogden
- High: Durham - Jordan
Source: Doorify MLS. This data may not be complete. We recommend contacting the local school district to confirm school assignments for this home.
Get a cash offer in 3 minutes
Find out how much your home could sell for in as little as 3 minutes with a no-obligation cash offer.
Estimated market value$577,000
Get a cash offer in 3 minutes
Find out how much your home could sell for in as little as 3 minutes with a no-obligation cash offer.
Estimated market value
$577,000

