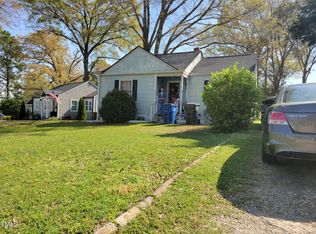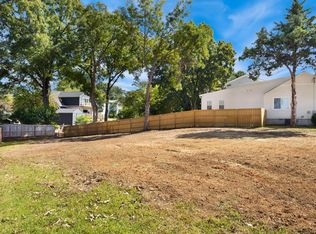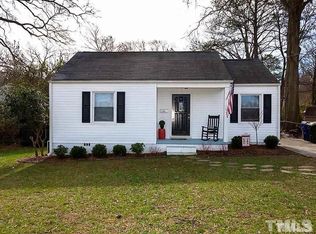Truly renovated 3BD/2BA open bungalow in established Belvidere ITB, 5min to DT Ral & I440! Fall in love w/ the transformation: '17 kit, '17 master addition, '17 roof, '17 paint, '17 wire/plumb, '17 window/doors, '17 tile, '17 hvac, refinished/new hrdwds, impeccable attention to detail! '17 lux kit incl shaker cabs w/ soft close, SS apps, lrg island w/ bar. New vaulted Ownr Ste w/ luxury tiled bath, dual sinks & lrg WIC. Fenced yard! Walk to Lions Park w/ fitness center, tennis, softball, playground & gym!
This property is off market, which means it's not currently listed for sale or rent on Zillow. This may be different from what's available on other websites or public sources.


