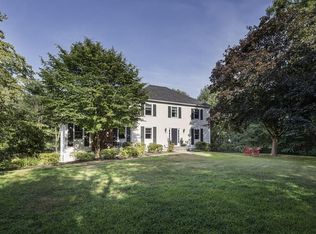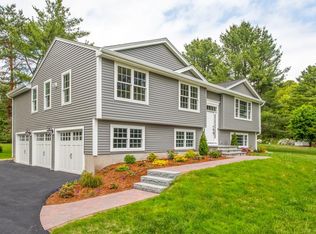Sold for $2,411,000 on 06/11/24
$2,411,000
107 Plympton Rd, Sudbury, MA 01776
5beds
6,900sqft
Single Family Residence
Built in 1920
2.02 Acres Lot
$2,496,300 Zestimate®
$349/sqft
$7,546 Estimated rent
Home value
$2,496,300
$2.30M - $2.75M
$7,546/mo
Zestimate® history
Loading...
Owner options
Explore your selling options
What's special
This exceptional country estate-style home lies in a beloved, scenic area known for its picturesque properties. Offering meticulous renovations and a versatile floorplan to suit a variety of lifestyle needs, including two primary bedroom suites, a ground-level bedroom and full bath, and several home office options. For everyday activities, a covered side mudroom entry offers easy entry & exit. Step inside the enchanting main entry and prepare to be amazed by the discoveries that await! Highlights include a cozy media room, a sumptuous dining room, a great room with an impressive stone fireplace, and a masterfully renovated custom kitchen & breakfast room with breathtaking views of the private exterior grounds. Just beyond the kitchen lies a gorgeous sitting room with gas fireplace as well as a full ensuite bedroom. And for creative pursuits, enjoy your own outdoor studio building and outdoor jacuzzi, perfect for relaxing and enjoying the sights and sounds of nature. Remarkable!
Zillow last checked: 8 hours ago
Listing updated: June 11, 2024 at 01:48pm
Listed by:
Denise Garzone 508-450-4240,
William Raveis R.E. & Home Services 978-443-0334
Bought with:
Paige Yates
Coldwell Banker Realty - Weston
Source: MLS PIN,MLS#: 73211940
Facts & features
Interior
Bedrooms & bathrooms
- Bedrooms: 5
- Bathrooms: 5
- Full bathrooms: 4
- 1/2 bathrooms: 1
- Main level bedrooms: 1
Primary bedroom
- Features: Bathroom - Full, Closet, Flooring - Wall to Wall Carpet, Dressing Room, Recessed Lighting, Closet - Double
- Level: Second
- Area: 330
- Dimensions: 22 x 15
Bedroom 2
- Features: Bathroom - Full, Ceiling Fan(s), Flooring - Wall to Wall Carpet, Recessed Lighting, Lighting - Overhead, Closet - Double
- Level: Main,First
- Area: 350
- Dimensions: 14 x 25
Bedroom 3
- Features: Flooring - Wall to Wall Carpet, Lighting - Overhead
- Level: Second
- Area: 260
- Dimensions: 20 x 13
Bedroom 4
- Features: Flooring - Wall to Wall Carpet, Lighting - Overhead
- Level: Second
- Area: 182
- Dimensions: 14 x 13
Bedroom 5
- Features: Flooring - Vinyl, Flooring - Wood, Lighting - Overhead
- Level: First
- Area: 260
- Dimensions: 13 x 20
Primary bathroom
- Features: Yes
Bathroom 1
- Features: Bathroom - Full, Bathroom - Tiled With Shower Stall, Flooring - Stone/Ceramic Tile
- Level: First
Bathroom 2
- Features: Bathroom - 1/4, Flooring - Wood, Pedestal Sink
- Level: First
Bathroom 3
- Features: Bathroom - Full, Bathroom - Tiled With Shower Stall, Flooring - Stone/Ceramic Tile
- Level: First
Dining room
- Features: Flooring - Wood, Wainscoting, Lighting - Pendant, Crown Molding
- Level: First
- Area: 289
- Dimensions: 17 x 17
Family room
- Features: Flooring - Wood, Wet Bar, Recessed Lighting, Lighting - Sconce, Crown Molding
- Level: First
- Area: 480
- Dimensions: 20 x 24
Kitchen
- Features: Skylight, Cathedral Ceiling(s), Coffered Ceiling(s), Flooring - Hardwood, Flooring - Stone/Ceramic Tile, Window(s) - Picture, Dining Area, Balcony - Exterior, Pantry, Countertops - Stone/Granite/Solid, Kitchen Island, Exterior Access, Open Floorplan, Recessed Lighting, Remodeled, Gas Stove, Decorative Molding
- Level: First
- Area: 408
- Dimensions: 24 x 17
Living room
- Features: Flooring - Wall to Wall Carpet, Recessed Lighting
- Level: First
- Area: 612
- Dimensions: 34 x 18
Office
- Features: Flooring - Vinyl, Flooring - Wood, Lighting - Overhead
- Level: First
- Area: 208
- Dimensions: 13 x 16
Heating
- Baseboard, Natural Gas
Cooling
- Central Air
Appliances
- Laundry: Closet/Cabinets - Custom Built, Flooring - Stone/Ceramic Tile, First Floor, Electric Dryer Hookup, Washer Hookup
Features
- Lighting - Pendant, Closet - Double, Lighting - Overhead, Bathroom, Media Room, Mud Room, Home Office, Wet Bar
- Flooring: Wood, Tile, Carpet, Flooring - Wall to Wall Carpet, Flooring - Vinyl, Flooring - Wood
- Doors: Insulated Doors
- Windows: Insulated Windows, Screens
- Has basement: No
- Number of fireplaces: 2
- Fireplace features: Family Room, Living Room
Interior area
- Total structure area: 6,900
- Total interior livable area: 6,900 sqft
Property
Parking
- Total spaces: 11
- Parking features: Attached, Paved Drive, Off Street, Deeded
- Attached garage spaces: 3
- Uncovered spaces: 8
Features
- Patio & porch: Deck - Composite, Patio
- Exterior features: Deck - Composite, Patio, Cabana, Rain Gutters, Hot Tub/Spa, Storage, Professional Landscaping, Sprinkler System, Decorative Lighting, Screens, Garden, Stone Wall
- Has spa: Yes
- Spa features: Private
- Has view: Yes
- View description: Scenic View(s)
Lot
- Size: 2.02 Acres
- Features: Gentle Sloping, Level
Details
- Additional structures: Cabana
- Parcel number: 782290
- Zoning: RESC
Construction
Type & style
- Home type: SingleFamily
- Architectural style: Colonial,Farmhouse
- Property subtype: Single Family Residence
Materials
- Frame, Stone
- Foundation: Concrete Perimeter, Stone
- Roof: Shingle
Condition
- Year built: 1920
Utilities & green energy
- Electric: Circuit Breakers
- Sewer: Private Sewer
- Water: Public
- Utilities for property: for Gas Range, for Electric Oven, for Electric Dryer, Washer Hookup
Community & neighborhood
Security
- Security features: Security System
Location
- Region: Sudbury
Other
Other facts
- Listing terms: Contract
Price history
| Date | Event | Price |
|---|---|---|
| 6/11/2024 | Sold | $2,411,000+0.7%$349/sqft |
Source: MLS PIN #73211940 Report a problem | ||
| 3/18/2024 | Pending sale | $2,395,000$347/sqft |
Source: | ||
| 3/13/2024 | Listed for sale | $2,395,000+78.4%$347/sqft |
Source: MLS PIN #73211940 Report a problem | ||
| 5/11/2018 | Sold | $1,342,500-9%$195/sqft |
Source: Public Record Report a problem | ||
| 3/18/2018 | Pending sale | $1,475,000$214/sqft |
Source: Comrie Real Estate, Inc. #72285515 Report a problem | ||
Public tax history
| Year | Property taxes | Tax assessment |
|---|---|---|
| 2025 | $30,012 +13% | $2,050,000 +12.7% |
| 2024 | $26,570 +4.8% | $1,818,600 +13.1% |
| 2023 | $25,363 +6.4% | $1,608,300 +21.8% |
Find assessor info on the county website
Neighborhood: 01776
Nearby schools
GreatSchools rating
- 9/10General John Nixon Elementary SchoolGrades: K-5Distance: 0.5 mi
- 8/10Ephraim Curtis Middle SchoolGrades: 6-8Distance: 1.8 mi
- 10/10Lincoln-Sudbury Regional High SchoolGrades: 9-12Distance: 0.9 mi
Schools provided by the listing agent
- Elementary: Nixon
- Middle: Curtis
- High: Lincoln-Sudbury
Source: MLS PIN. This data may not be complete. We recommend contacting the local school district to confirm school assignments for this home.
Get a cash offer in 3 minutes
Find out how much your home could sell for in as little as 3 minutes with a no-obligation cash offer.
Estimated market value
$2,496,300
Get a cash offer in 3 minutes
Find out how much your home could sell for in as little as 3 minutes with a no-obligation cash offer.
Estimated market value
$2,496,300

