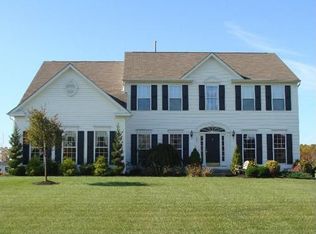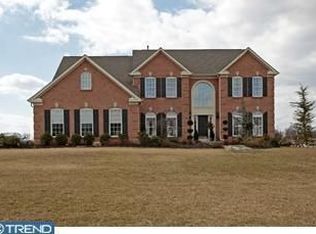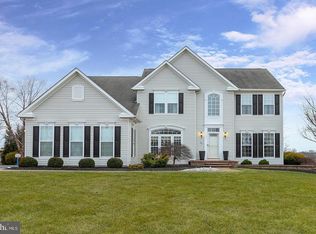Perfection plus is an understatement for this immaculate, well maintained, tastefully decorated home. Located in the HOTTEST SUBBURBAN NEIGHBORHOOD (East Greenwich) according to Philadelphia Magazine, the Cortland model boast over 3200 sq. ft. of living space with a dramatic two story foyer and hardwood flooring that flows back through the kitchen and into the oversized morning room. The view from the morning room overlooks the custom decking, EP Henry paver patio (EP Henry installed)that is open to the private backyard. The interior features custom painted walls, upgraded crown molding with oggi and chair rails through home, ceiling fans, ceiling medallions, upgraded light fixtures and tray ceiling in the dining room, bay windows in both living room and dining room all add to the charm and elegance of the home. The cozy family room is highlighted with fireplace and wired for surround sound (deck wired too). The large kitchen island is any chefs dream, offering 42 in. cabinets and extensive counter top space to prepare those meals for family gathering or entertaining a host of friends. The master bedroom suite is a model show piece, with vaulted ceiling, walk-in closet, master bath with Whirlpool Jacuzzi tub with separate shower. The custom colors enhance the decor and beauty of this relaxing space. From one exceptional space to another, the finished lower level was designed with entertaining in mind. From the time you enter this space you will be amazed with the size and design of the rooms, the tasteful decor, the attention to detailed craftsmanship and the utilization of space will absolutely WOW you. The unfinished area offers abundant storage area, handy work shop space, and a utility room. The exterior of the home features accent patio lighting that you can admire as you watch the spectacular sunsets from the comfort of your private paver patio. The two car side entry garage, pristine landscaping, separate well for water lawn and storage garden shed help to enhance the real beauty of the home. Other recent features include newly upgraded septic system with an additional tank designated for the lower level bathroom (basement fully permitted). Come see what you are missing....great schools (Kingsway Regional), great location (convenient commute to Philly and shore points), great recreational space (Twp. park areas), and great neighbors. Everything is well.....Great!
This property is off market, which means it's not currently listed for sale or rent on Zillow. This may be different from what's available on other websites or public sources.


