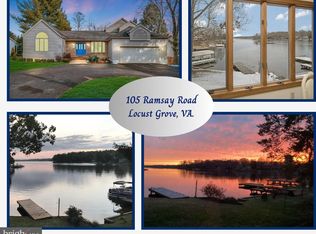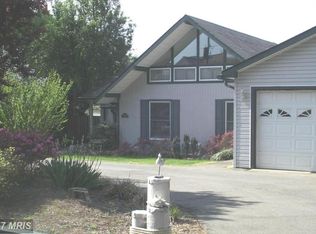Sold for $1,000,000
$1,000,000
107 Ramsay Rd, Locust Grove, VA 22508
4beds
2,461sqft
Single Family Residence
Built in 1977
0.28 Acres Lot
$998,800 Zestimate®
$406/sqft
$2,754 Estimated rent
Home value
$998,800
$879,000 - $1.13M
$2,754/mo
Zestimate® history
Loading...
Owner options
Explore your selling options
What's special
Definitely this is a milliion dollar view!! The kitchen was remodeled 4 years ago. The smaller size of the bedrooms & baths come with its 1977 build year & provide the opportunity to remodel. Window walls evoke that feeling of 'reach out & touch the water' as your eyes soak in panoramic waterviews from lakeside bedrooms, the expansive great room , open family room & dining areas. Sliding glass doors offer that spill-over entertaining space for enhanced outdoor living on the wrap around deck and patio! The kitchen is not too long remodeled with the perfect U-shape configuration, a mini island, granite counter tops, bright white cabinetry, under counter lighting & a breakfast bar. There is also a casual eating nook in the corner window of the living room. Hosting friends or family gatherings is more special gathered around the dining room table with laughter & conversation looking over the water. Natural wood trims the doorways & windows. Conveniently there is a laundry chute to the lower level utility room. A propane gas brick fireplace provides additional warmth & ambiance for spending time in the living room and a wood burning brick hearth & mantle fireplace enhances family room activities. The extended family room has space for game tables. or hobby areas. Wow walk-in storage offers shelving & more than ample space for water toys, luggage, seasonal decorations & all the extra things accumulated. There are some handy custom features which include hallway chair rail, a central vacuum system, a laundry chute, lake pump for watering the lawn, floral beds & washing cars, and the all favorite utility sinks. Wrap around patio & decking overlook the large backyard to the platform dock lakeside. The inlet affords safety & privacy jumping off the dock & swimming in the lake and wide views over the skiing portion of the lake while relaxing dockside. Enjoy dramatic views of the community fireworks from your deck, patio, lawn, dock, or boat.! The nearby beach park is a bonus for beach goers & perhaps parking overflow.
Zillow last checked: 8 hours ago
Listing updated: August 30, 2025 at 04:08am
Listed by:
Ruthan O'Toole 540-972-1234,
Century 21 Redwood Realty
Bought with:
Sheli Schneider, 0225036836
Samson Properties
Source: Bright MLS,MLS#: VAOR2009780
Facts & features
Interior
Bedrooms & bathrooms
- Bedrooms: 4
- Bathrooms: 3
- Full bathrooms: 3
- Main level bathrooms: 2
- Main level bedrooms: 2
Primary bedroom
- Features: Flooring - Carpet, Ceiling Fan(s)
- Level: Main
- Area: 143 Square Feet
- Dimensions: 13 x 11
Bedroom 2
- Features: Ceiling Fan(s), Flooring - Carpet
- Level: Main
- Area: 143 Square Feet
- Dimensions: 11 x 13
Bedroom 3
- Features: Flooring - Carpet
- Level: Lower
- Area: 154 Square Feet
- Dimensions: 14 x 11
Bedroom 4
- Features: Flooring - Carpet
- Level: Lower
- Area: 132 Square Feet
- Dimensions: 12 x 11
Dining room
- Features: Flooring - HardWood
- Level: Main
- Area: 168 Square Feet
- Dimensions: 12 x 14
Family room
- Features: Flooring - Carpet, Recessed Lighting, Fireplace - Wood Burning
- Level: Lower
- Area: 651 Square Feet
- Dimensions: 31 x 21
Foyer
- Features: Flooring - Laminated, Flooring - Wood
- Level: Main
- Area: 72 Square Feet
- Dimensions: 12 x 6
Kitchen
- Features: Kitchen - Electric Cooking, Flooring - Wood, Granite Counters, Breakfast Bar, Flooring - Ceramic Tile
- Level: Main
- Area: 221 Square Feet
- Dimensions: 17 x 13
Laundry
- Level: Lower
- Area: 63 Square Feet
- Dimensions: 9 x 7
Living room
- Features: Ceiling Fan(s), Fireplace - Gas, Flooring - Carpet
- Level: Main
- Area: 352 Square Feet
- Dimensions: 22 x 16
Storage room
- Features: Flooring - Concrete
- Level: Lower
- Area: 160 Square Feet
- Dimensions: 16 x 10
Heating
- Heat Pump, Electric
Cooling
- Central Air, Ceiling Fan(s), Heat Pump, Electric
Appliances
- Included: Central Vacuum, Dishwasher, Disposal, Dryer, Exhaust Fan, Ice Maker, Oven, Oven/Range - Electric, Refrigerator, Washer, Electric Water Heater
- Laundry: Main Level, Laundry Chute, Laundry Room
Features
- Ceiling Fan(s), Central Vacuum, Chair Railings, Open Floorplan, Formal/Separate Dining Room, Recessed Lighting, Upgraded Countertops
- Flooring: Carpet
- Basement: Connecting Stairway,Walk-Out Access,Partially Finished
- Number of fireplaces: 2
- Fireplace features: Brick, Glass Doors, Heatilator, Mantel(s)
Interior area
- Total structure area: 2,605
- Total interior livable area: 2,461 sqft
- Finished area above ground: 1,641
- Finished area below ground: 820
Property
Parking
- Total spaces: 2
- Parking features: Garage Faces Side, Garage Door Opener, Asphalt, Attached, Driveway, Off Street
- Attached garage spaces: 2
- Has uncovered spaces: Yes
- Details: Garage Sqft: 672
Accessibility
- Accessibility features: None
Features
- Levels: Two
- Stories: 2
- Patio & porch: Deck, Patio, Wrap Around
- Exterior features: Barbecue, Lighting, Flood Lights
- Pool features: Community
- Has view: Yes
- View description: Lake
- Has water view: Yes
- Water view: Lake
- Waterfront features: Lake
- Body of water: Veterans Dam / Main Lake Of Low
- Frontage length: Road Frontage: 80,Water Frontage Ft: 80
Lot
- Size: 0.28 Acres
- Dimensions: 80 x 170 x 80 x 175
- Features: Bulkheaded, No Thru Street, Wooded
Details
- Additional structures: Above Grade, Below Grade
- Parcel number: 012A000070118A
- Zoning: R3
- Special conditions: Standard
Construction
Type & style
- Home type: SingleFamily
- Architectural style: Raised Ranch/Rambler
- Property subtype: Single Family Residence
Materials
- Vinyl Siding, Brick
- Foundation: Block
Condition
- New construction: No
- Year built: 1977
Utilities & green energy
- Sewer: Public Sewer
- Water: Public
- Utilities for property: Above Ground, Cable Connected, Propane - Community
Community & neighborhood
Location
- Region: Locust Grove
- Subdivision: Lake Of The Woods
HOA & financial
HOA
- Has HOA: Yes
- HOA fee: $2,295 annually
- Amenities included: Bar/Lounge, Baseball Field, Basketball Court, Beach Access, Boat Dock/Slip, Boat Ramp, Clubhouse, Common Grounds, Community Center, Dog Park, Fitness Center, Golf Course, Jogging Path, Lake, Pier/Dock, Pool, Putting Green, Riding/Stables, Security, Soccer Field, Tennis Court(s), Tot Lots/Playground, Volleyball Courts, Water/Lake Privileges
- Services included: Common Area Maintenance, Management, Pool(s), Reserve Funds, Road Maintenance, Security, Sewer
- Association name: LAKE OF THE WOODS ASSOCIATION
Other
Other facts
- Listing agreement: Exclusive Right To Sell
- Ownership: Fee Simple
Price history
| Date | Event | Price |
|---|---|---|
| 8/25/2025 | Sold | $1,000,000-4.8%$406/sqft |
Source: | ||
| 8/1/2025 | Pending sale | $1,050,000$427/sqft |
Source: | ||
| 7/26/2025 | Contingent | $1,050,000$427/sqft |
Source: | ||
| 5/28/2025 | Price change | $1,050,000-8.7%$427/sqft |
Source: | ||
| 4/8/2025 | Price change | $1,150,000-11.5%$467/sqft |
Source: | ||
Public tax history
| Year | Property taxes | Tax assessment |
|---|---|---|
| 2024 | $4,272 | $548,800 |
| 2023 | $4,272 | $548,800 |
| 2022 | $4,272 +4.2% | $548,800 |
Find assessor info on the county website
Neighborhood: 22508
Nearby schools
GreatSchools rating
- NALocust Grove Primary SchoolGrades: PK-2Distance: 3.6 mi
- 6/10Locust Grove Middle SchoolGrades: 6-8Distance: 2.4 mi
- 4/10Orange Co. High SchoolGrades: 9-12Distance: 18.4 mi
Schools provided by the listing agent
- Elementary: Locust Grove
- Middle: Locust Grove
- High: Orange
- District: Orange County Public Schools
Source: Bright MLS. This data may not be complete. We recommend contacting the local school district to confirm school assignments for this home.

Get pre-qualified for a loan
At Zillow Home Loans, we can pre-qualify you in as little as 5 minutes with no impact to your credit score.An equal housing lender. NMLS #10287.


