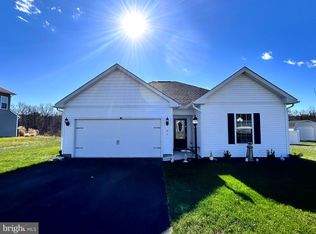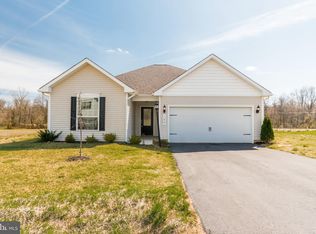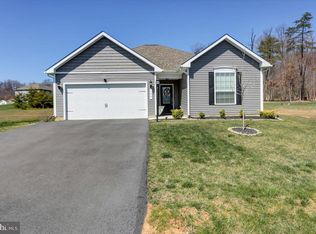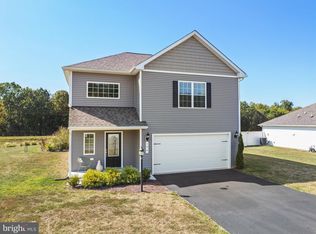Sold for $325,000
$325,000
107 Rappahannock Run, Falling Waters, WV 25419
3beds
1,293sqft
Single Family Residence
Built in 2021
-- sqft lot
$330,100 Zestimate®
$251/sqft
$1,905 Estimated rent
Home value
$330,100
$300,000 - $363,000
$1,905/mo
Zestimate® history
Loading...
Owner options
Explore your selling options
What's special
Welcome to your new home! 107 Rappahannock Run is a 3 Bedroom and 2 full bathroom one level ranch style home that is located right near the West Virginia and Maryland Border and is right next to the Potomac River. Excellent Commuter Location being just minutes from I-81. Upon arrival you will notice the charming curb appeal with mature shrubbery, front lamp post and a fenced in back yard. The section of shaker siding on the front of the home also adds a nice touch. Entering the home, you are going to find the two secondary bedrooms with shared full bath. The main living space in the home boasts an open layout of the kitchen, dining area and living room. The kitchen has granite counter tops, stainless steel appliances, nice sized corner pantry and an overhang on the counter top for an eat at bar. Don’t miss the NEW Carpeting! Off of the living area is a laundry room, and access to the 2 car garage. On the other side is the Primary Bedroom that has its own en suite. Tile shower, walk in closet and built in linen shelving can be found here. Out back of the home you will find a patio and the fenced in yard. The Community offers access to the Potomac River by concrete boat ramp, a river side park with playground, Gazebos, basketball court, soccer field and a bath house! Call today for more info or to schedule your tour!
Zillow last checked: 8 hours ago
Listing updated: September 16, 2025 at 06:02am
Listed by:
Brett Sowder 540-327-3412,
RE/MAX Roots,
Listing Team: Sheila Pack Team, Co-Listing Team: Sheila Pack Team,Co-Listing Agent: Jarrett Alan Sowder 540-514-8776,
RE/MAX Roots
Bought with:
Brittany Lowe
Burch Real Estate Group, LLC
Source: Bright MLS,MLS#: WVBE2041136
Facts & features
Interior
Bedrooms & bathrooms
- Bedrooms: 3
- Bathrooms: 2
- Full bathrooms: 2
- Main level bathrooms: 2
- Main level bedrooms: 3
Bedroom 2
- Features: Flooring - Carpet
- Level: Main
- Area: 100 Square Feet
- Dimensions: 10 x 10
Bedroom 3
- Features: Flooring - Carpet
- Level: Main
- Area: 110 Square Feet
- Dimensions: 11 x 10
Dining room
- Features: Flooring - Luxury Vinyl Plank
- Level: Main
- Area: 120 Square Feet
- Dimensions: 10 x 12
Kitchen
- Features: Breakfast Bar, Granite Counters, Flooring - Luxury Vinyl Plank, Pantry
- Level: Main
- Area: 108 Square Feet
- Dimensions: 9 x 12
Laundry
- Features: Flooring - Luxury Vinyl Plank
- Level: Main
Living room
- Features: Ceiling Fan(s), Flooring - Carpet
- Level: Main
- Area: 208 Square Feet
- Dimensions: 13 x 16
Heating
- Heat Pump, Electric
Cooling
- Central Air, Electric
Appliances
- Included: Microwave, Dishwasher, Dryer, Exhaust Fan, Oven/Range - Electric, Refrigerator, Washer, Water Heater, Electric Water Heater
- Laundry: Laundry Room
Features
- Bathroom - Tub Shower, Bathroom - Walk-In Shower, Ceiling Fan(s), Dining Area, Family Room Off Kitchen, Open Floorplan, Pantry, Primary Bath(s), Upgraded Countertops, Walk-In Closet(s), Other
- Flooring: Carpet
- Has basement: No
- Has fireplace: No
Interior area
- Total structure area: 1,293
- Total interior livable area: 1,293 sqft
- Finished area above ground: 1,293
- Finished area below ground: 0
Property
Parking
- Total spaces: 2
- Parking features: Garage Faces Front, Inside Entrance, Attached, Driveway
- Attached garage spaces: 2
- Has uncovered spaces: Yes
Accessibility
- Accessibility features: Accessible Entrance, No Stairs
Features
- Levels: One
- Stories: 1
- Patio & porch: Patio
- Pool features: None
Details
- Additional structures: Above Grade, Below Grade
- Parcel number: 02 11F003200000000
- Zoning: 100
- Special conditions: Standard
Construction
Type & style
- Home type: SingleFamily
- Architectural style: Ranch/Rambler
- Property subtype: Single Family Residence
Materials
- Vinyl Siding
- Foundation: Slab
Condition
- New construction: No
- Year built: 2021
Utilities & green energy
- Sewer: Public Sewer
- Water: Public
Community & neighborhood
Location
- Region: Falling Waters
- Subdivision: Brookfield
- Municipality: Falling Waters District
HOA & financial
HOA
- Has HOA: Yes
- HOA fee: $400 annually
Other
Other facts
- Listing agreement: Exclusive Right To Sell
- Ownership: Fee Simple
Price history
| Date | Event | Price |
|---|---|---|
| 9/8/2025 | Sold | $325,000$251/sqft |
Source: | ||
| 8/9/2025 | Contingent | $325,000$251/sqft |
Source: | ||
| 7/27/2025 | Price change | $325,000-3%$251/sqft |
Source: | ||
| 6/9/2025 | Listed for sale | $335,000+13.6%$259/sqft |
Source: | ||
| 5/7/2025 | Listing removed | $2,500$2/sqft |
Source: Zillow Rentals Report a problem | ||
Public tax history
| Year | Property taxes | Tax assessment |
|---|---|---|
| 2025 | $1,954 +3.6% | $160,680 +4.6% |
| 2024 | $1,885 -2.9% | $153,600 |
| 2023 | $1,941 +120.6% | $153,600 +306.3% |
Find assessor info on the county website
Neighborhood: 25419
Nearby schools
GreatSchools rating
- NAMarlowe Elementary SchoolGrades: PK-2Distance: 1.3 mi
- 5/10Spring Mills Middle SchoolGrades: 6-8Distance: 2.8 mi
- 7/10Spring Mills High SchoolGrades: 9-12Distance: 2.9 mi
Schools provided by the listing agent
- District: Berkeley County Schools
Source: Bright MLS. This data may not be complete. We recommend contacting the local school district to confirm school assignments for this home.
Get a cash offer in 3 minutes
Find out how much your home could sell for in as little as 3 minutes with a no-obligation cash offer.
Estimated market value
$330,100



