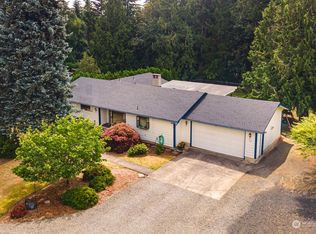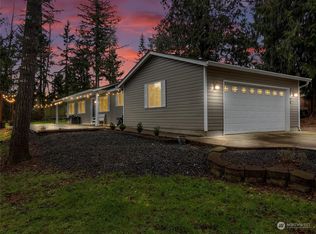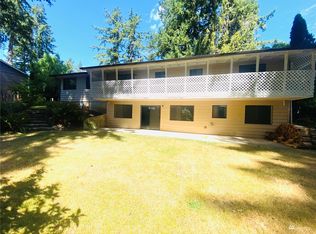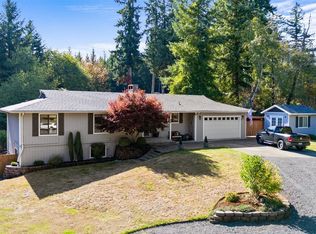Sold
Listed by:
Diane Weiner,
Berkshire Hathaway HS NW
Bought with: North48 Real Estate
$585,000
107 Raymond Place, Chehalis, WA 98532
3beds
2,250sqft
Single Family Residence
Built in 1975
0.49 Acres Lot
$593,600 Zestimate®
$260/sqft
$2,468 Estimated rent
Home value
$593,600
$510,000 - $695,000
$2,468/mo
Zestimate® history
Loading...
Owner options
Explore your selling options
What's special
Peaceful and beautiful move-in ready home in a wonderful Chehalis community on the edge of Adna. Updates throughout the home; can be seen in this 3 bedroom, 2 bath with large family room. Hardwood floors, tile work, 3 pantries. New roof and gutters done, as well as a heat pump install and new W&D in '22, bedroom carpeting just replaced! French doors take you to the manicured fully fenced backyard w/ heated shop. Front of the home features a beautiful deck to relax and enjoy the peaceful evenings. Located only five minutes from downtown and I-5 yet you get the feel of being away from it all. All of this on a shy half acre. This one is a remarkable treasure that you will want to see!
Zillow last checked: 8 hours ago
Listing updated: January 03, 2025 at 04:03am
Listed by:
Diane Weiner,
Berkshire Hathaway HS NW
Bought with:
Bethany Cathcart, 136418
North48 Real Estate
Source: NWMLS,MLS#: 2287339
Facts & features
Interior
Bedrooms & bathrooms
- Bedrooms: 3
- Bathrooms: 2
- Full bathrooms: 1
- 3/4 bathrooms: 1
- Main level bathrooms: 2
- Main level bedrooms: 3
Primary bedroom
- Level: Main
Bedroom
- Level: Main
Bedroom
- Level: Main
Bathroom full
- Level: Main
Bathroom three quarter
- Level: Main
Entry hall
- Level: Main
Family room
- Level: Main
Kitchen with eating space
- Level: Main
Living room
- Level: Main
Utility room
- Level: Main
Heating
- Fireplace(s), Heat Pump
Cooling
- Heat Pump
Appliances
- Included: Dishwasher(s), Dryer(s), Refrigerator(s), Stove(s)/Range(s), Washer(s), Water Heater: Electric, Water Heater Location: Utility Room
Features
- Bath Off Primary
- Flooring: Hardwood, Carpet
- Doors: French Doors
- Windows: Double Pane/Storm Window
- Basement: None
- Number of fireplaces: 1
- Fireplace features: Wood Burning, Main Level: 1, Fireplace
Interior area
- Total structure area: 2,250
- Total interior livable area: 2,250 sqft
Property
Parking
- Total spaces: 1
- Parking features: Attached Garage
- Attached garage spaces: 1
Features
- Levels: One
- Stories: 1
- Entry location: Main
- Patio & porch: Bath Off Primary, Double Pane/Storm Window, Fireplace, French Doors, Hardwood, Vaulted Ceiling(s), Wall to Wall Carpet, Water Heater, Wired for Generator
- Has view: Yes
- View description: Territorial
Lot
- Size: 0.49 Acres
- Features: Cul-De-Sac, Dead End Street, Paved, Deck, Fenced-Partially, Patio, Shop
- Topography: Level
- Residential vegetation: Fruit Trees, Garden Space
Details
- Parcel number: 010586022000
- Zoning description: RRC-R1,Jurisdiction: County
- Special conditions: Standard
- Other equipment: Wired for Generator
Construction
Type & style
- Home type: SingleFamily
- Property subtype: Single Family Residence
Materials
- Wood Siding
- Foundation: Poured Concrete
- Roof: Composition
Condition
- Year built: 1975
- Major remodel year: 1991
Utilities & green energy
- Electric: Company: Lewis County PUD
- Sewer: Septic Tank, Company: SEPTIC
- Water: Community, Company: View Ranch Estates Water
- Utilities for property: Century Link
Community & neighborhood
Location
- Region: Chehalis
- Subdivision: Chehalis
Other
Other facts
- Listing terms: Cash Out,Conventional,FHA,USDA Loan,VA Loan
- Cumulative days on market: 191 days
Price history
| Date | Event | Price |
|---|---|---|
| 12/3/2024 | Sold | $585,000$260/sqft |
Source: | ||
| 11/18/2024 | Pending sale | $585,000$260/sqft |
Source: | ||
| 9/25/2024 | Contingent | $585,000$260/sqft |
Source: | ||
| 9/19/2024 | Listed for sale | $585,000+2.1%$260/sqft |
Source: | ||
| 7/29/2022 | Sold | $573,000+4.4%$255/sqft |
Source: | ||
Public tax history
| Year | Property taxes | Tax assessment |
|---|---|---|
| 2024 | $4,889 +0.5% | $561,700 -4% |
| 2023 | $4,867 +40.1% | $585,300 +67.1% |
| 2021 | $3,473 +1.9% | $350,300 +12.3% |
Find assessor info on the county website
Neighborhood: 98532
Nearby schools
GreatSchools rating
- NAJames W Lintott Elementary SchoolGrades: PK-2Distance: 3.8 mi
- 6/10Chehalis Middle SchoolGrades: 6-8Distance: 3.8 mi
- 8/10W F West High SchoolGrades: 9-12Distance: 3.4 mi
Get pre-qualified for a loan
At Zillow Home Loans, we can pre-qualify you in as little as 5 minutes with no impact to your credit score.An equal housing lender. NMLS #10287.



