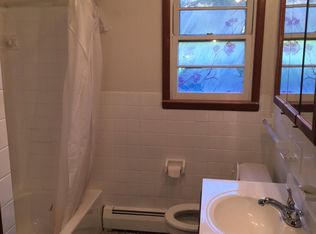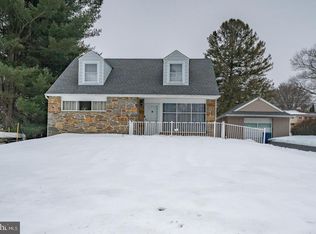Sold for $599,000
$599,000
107 Ridge Rd, West Chester, PA 19382
4beds
1,526sqft
Single Family Residence
Built in 1953
0.37 Acres Lot
$601,400 Zestimate®
$393/sqft
$3,048 Estimated rent
Home value
$601,400
$565,000 - $637,000
$3,048/mo
Zestimate® history
Loading...
Owner options
Explore your selling options
What's special
Charming Raised Ranch Just Minutes from West Chester Borough. Welcome to this beautifully updated raised ranch home, ideally located just moments from the heart of West Chester Borough, with convenient access to dining, shopping, and entertainment. Come on in to the sun drenched spacious living room of this lovely home with a large adjacent dining room. There is a stunning, brand-new kitchen featuring custom designed cabinetry in Sherwin Williams color Shiitake (Neutral), crisp white quartz countertops, a textured tile backsplash, recessed lighting and stainless steel appliances—perfectly blending style and functionality. Durable, stylish Coretec flooring runs throughout the home, adding a modern touch. The kitchen opens to a spacious screened-in porch—ideal for entertaining, summer dining, or enjoying your morning coffee—overlooking a private, fenced backyard. This home offers four generously sized bedrooms and two tastefully updated full bathrooms. The expanded lower level provides flexible space for storage, a workshop, fitness area, and includes garage access and a laundry area complete with a full sink set in granite atop a custom wood pedestal. A two car garage and large shed adds even more storage options. All of this is nestled within the highly sought-after West Chester Area School District—don’t miss this opportunity to call this wonderful house your home!
Zillow last checked: 8 hours ago
Listing updated: August 26, 2025 at 08:25am
Listed by:
Jim Beck 610-656-9144,
VRA Realty,
Co-Listing Agent: Elizabeth Mccartney-Beck 610-842-3433,
VRA Realty
Bought with:
Tameka Goldsborough, RS299767
RE/MAX Town & Country
Source: Bright MLS,MLS#: PACT2104780
Facts & features
Interior
Bedrooms & bathrooms
- Bedrooms: 4
- Bathrooms: 2
- Full bathrooms: 2
- Main level bathrooms: 2
- Main level bedrooms: 4
Basement
- Area: 0
Heating
- Forced Air, Oil
Cooling
- Central Air, Electric
Appliances
- Included: Microwave, Dishwasher, Disposal, Refrigerator, Oven/Range - Electric, Water Heater
- Laundry: In Basement
Features
- Basement: Garage Access,Exterior Entry,Unfinished,Sump Pump,Workshop
- Has fireplace: No
Interior area
- Total structure area: 1,526
- Total interior livable area: 1,526 sqft
- Finished area above ground: 1,526
- Finished area below ground: 0
Property
Parking
- Total spaces: 2
- Parking features: Basement, Garage Door Opener, Attached
- Garage spaces: 2
Accessibility
- Accessibility features: None
Features
- Levels: One
- Stories: 1
- Pool features: None
Lot
- Size: 0.37 Acres
Details
- Additional structures: Above Grade, Below Grade
- Parcel number: 6704G0014
- Zoning: RESIDENTIAL
- Special conditions: Standard
Construction
Type & style
- Home type: SingleFamily
- Architectural style: Ranch/Rambler
- Property subtype: Single Family Residence
Materials
- Stucco
- Foundation: Block
- Roof: Architectural Shingle
Condition
- New construction: No
- Year built: 1953
Utilities & green energy
- Sewer: Public Sewer
- Water: Public
- Utilities for property: Propane, Underground Utilities
Community & neighborhood
Security
- Security features: Exterior Cameras
Location
- Region: West Chester
- Subdivision: High Point
- Municipality: WESTTOWN TWP
Other
Other facts
- Listing agreement: Exclusive Right To Sell
- Listing terms: Conventional,Cash,FHA,VA Loan
- Ownership: Fee Simple
Price history
| Date | Event | Price |
|---|---|---|
| 8/26/2025 | Sold | $599,000+7.1%$393/sqft |
Source: | ||
| 8/19/2025 | Pending sale | $559,500$367/sqft |
Source: | ||
| 8/5/2025 | Contingent | $559,500$367/sqft |
Source: | ||
| 7/31/2025 | Listed for sale | $559,500+58.5%$367/sqft |
Source: | ||
| 1/8/2019 | Sold | $353,000+0.9%$231/sqft |
Source: Public Record Report a problem | ||
Public tax history
| Year | Property taxes | Tax assessment |
|---|---|---|
| 2025 | $3,830 +2% | $120,370 |
| 2024 | $3,756 +1.6% | $120,370 |
| 2023 | $3,695 +0.7% | $120,370 |
Find assessor info on the county website
Neighborhood: 19382
Nearby schools
GreatSchools rating
- 9/10Sarah W Starkweather El SchoolGrades: K-5Distance: 0.5 mi
- 6/10Stetson Middle SchoolGrades: 6-8Distance: 0.6 mi
- 9/10West Chester Bayard Rustin High SchoolGrades: 9-12Distance: 1.6 mi
Schools provided by the listing agent
- Elementary: Sarah W. Starkweather
- Middle: Stenson
- High: West Chester Bayard Rustin
- District: West Chester Area
Source: Bright MLS. This data may not be complete. We recommend contacting the local school district to confirm school assignments for this home.
Get a cash offer in 3 minutes
Find out how much your home could sell for in as little as 3 minutes with a no-obligation cash offer.
Estimated market value$601,400
Get a cash offer in 3 minutes
Find out how much your home could sell for in as little as 3 minutes with a no-obligation cash offer.
Estimated market value
$601,400

