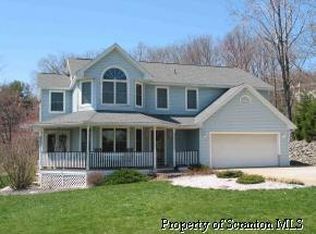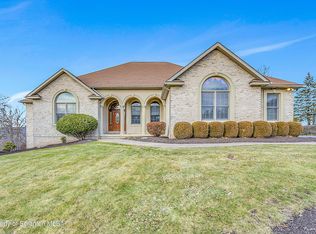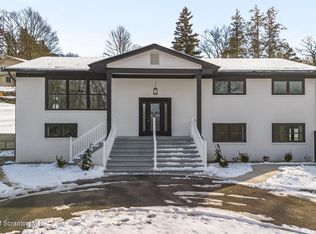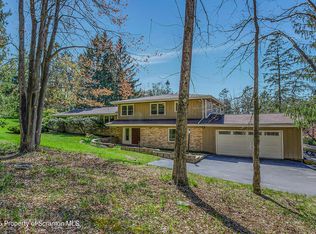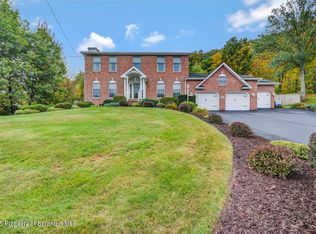Open house will be held Saturday 11/08/2025 from 11am-2pm.This beautiful Victorian home has so much space to offer in a beautiful, quiet neighborhood surrounded by wooded areas with the most spectacular views. Conveniently located in Scranton near schools and shopping centers. Large open floor plan with high 9' ceilings on the first floor, third floor and basement. The spacious open kitchen has granite tile counter tops with a large island and peninsula, with combined seating for 8 or more, ready for entertaining family, friends, and guests. The kitchen has a built-in desk and plenty of cabinet space. One gas fireplace in the basement which is ready to be finished and converted in to even more living space or leisure area and one wood burning fireplace in the living room. 4 bedrooms, 2 full bathrooms and 3 half bathrooms. Large 2nd floor laundry room. There are 2 primary bedrooms. One on the 2nd floor with a full suite bathroom and the third floor is an almost 900 SF that can serve as additional primary bedroom or guestroom that offers a balcony with spectacular views of Montage Mountain. There is a bonus/media/play room over the garage, which is connected to the main home by a catwalk. A large patio in a private back yard, perfect for entertaining. Two-car garage and off-street parking that can accommodate 15 vehicles.
For sale
Price cut: $10K (1/3)
$560,000
107 Ridgeview Dr, Scranton, PA 18504
4beds
4,824sqft
Est.:
Residential, Single Family Residence
Built in 2009
0.51 Acres Lot
$550,900 Zestimate®
$116/sqft
$-- HOA
What's special
Gas fireplaceWood burning fireplaceTwo-car garageLarge patioBuilt-in deskOpen floor planOff-street parking
- 99 days |
- 2,588 |
- 108 |
Likely to sell faster than
Zillow last checked: 8 hours ago
Listing updated: January 03, 2026 at 11:54am
Listed by:
Matthew English,
EXP Realty LLC 888-397-7352
Source: GSBR,MLS#: SC255309
Tour with a local agent
Facts & features
Interior
Bedrooms & bathrooms
- Bedrooms: 4
- Bathrooms: 5
- Full bathrooms: 2
- 1/2 bathrooms: 3
Rooms
- Room types: Bathroom 1, Master Bedroom, Master Bathroom, Other Room, Living Room, Laundry, Kitchen, Foyer, Family Room, Eating Area, Dining Room, Bonus Room, Bedroom 4, Bedroom 3, Bedroom 2, Bathroom 3, Bathroom 2
Primary bedroom
- Area: 526.32 Square Feet
- Dimensions: 30.6 x 17.2
Bedroom 2
- Description: 2nd Floor Primary Bedroom
- Area: 250.25 Square Feet
- Dimensions: 17.5 x 14.3
Bedroom 3
- Area: 207.4 Square Feet
- Dimensions: 17 x 12.2
Bedroom 4
- Area: 202.52 Square Feet
- Dimensions: 16.6 x 12.2
Primary bathroom
- Description: Half Bath
- Area: 19.74 Square Feet
- Dimensions: 4.7 x 4.2
Bathroom 1
- Description: Powder Room
- Area: 22.4 Square Feet
- Dimensions: 7 x 3.2
Bathroom 2
- Description: 2nd Floor Primary Bathroom
- Area: 95.55 Square Feet
- Dimensions: 10.5 x 9.1
Bathroom 3
- Area: 85.05 Square Feet
- Dimensions: 10.5 x 8.1
Bonus room
- Area: 611.03 Square Feet
- Dimensions: 30.1 x 20.3
Dining room
- Area: 199.52 Square Feet
- Dimensions: 17.2 x 11.6
Eating area
- Description: Breakfast Nook
- Area: 176.53 Square Feet
- Dimensions: 13.9 x 12.7
Family room
- Area: 318.45 Square Feet
- Dimensions: 19.3 x 16.5
Foyer
- Area: 196.2 Square Feet
- Dimensions: 18 x 10.9
Kitchen
- Area: 334.9 Square Feet
- Dimensions: 19.7 x 17
Laundry
- Area: 165.92 Square Feet
- Dimensions: 13.6 x 12.2
Living room
- Area: 184.26 Square Feet
- Dimensions: 16.6 x 11.1
Other
- Description: Sitting Room
- Area: 211.68 Square Feet
- Dimensions: 19.6 x 10.8
Heating
- Baseboard, Forced Air, Natural Gas, Electric
Cooling
- Ceiling Fan(s), Ductless
Appliances
- Included: Built-In Gas Oven, Gas Cooktop, Water Heater, Washer/Dryer, Washer, Refrigerator, Oven, Microwave, Gas Range, Exhaust Fan, Dishwasher, Cooktop
- Laundry: Electric Dryer Hookup, Upper Level, Washer Hookup
Features
- Ceiling Fan(s), Storage, Vaulted Ceiling(s), Kitchen Island, Granite Counters, Entrance Foyer, Drywall
- Flooring: Carpet, Tile, Luxury Vinyl
- Doors: Storm Door(s)
- Basement: Unfinished
- Attic: Attic Finished,Finished
- Number of fireplaces: 2
- Fireplace features: Gas, Wood Burning
- Common walls with other units/homes: No One Above
Interior area
- Total structure area: 4,824
- Total interior livable area: 4,824 sqft
- Finished area above ground: 4,824
- Finished area below ground: 0
Property
Parking
- Total spaces: 2
- Parking features: Additional Parking, Garage, Driveway
- Garage spaces: 2
- Has uncovered spaces: Yes
Features
- Levels: Multi/Split
- Stories: 3
- Patio & porch: Covered, Wrap Around, Patio, Front Porch
- Exterior features: Balcony, Rain Gutters, Storage
- Pool features: None
- Spa features: None
- Fencing: None
- Has view: Yes
- Frontage length: 78.00
Lot
- Size: 0.51 Acres
- Dimensions: 78 x 176 x 156 x 264
- Features: Back Yard, Views, Private, Front Yard
Details
- Additional structures: Garage(s)
- Parcel number: 13304050079
- Zoning: R1
- Zoning description: Residential
Construction
Type & style
- Home type: SingleFamily
- Architectural style: Victorian
- Property subtype: Residential, Single Family Residence
Materials
- Concrete, Stucco, Vinyl Siding
- Foundation: Block
- Roof: Shingle
Condition
- New construction: No
- Year built: 2009
- Major remodel year: 2009
Utilities & green energy
- Electric: 200+ Amp Service, Circuit Breakers
- Sewer: Public Sewer
- Water: Public
- Utilities for property: Cable Available, Water Connected, Sewer Connected, Natural Gas Connected, Electricity Connected
Community & HOA
Community
- Features: None
- Security: Carbon Monoxide Detector(s), Secured Garage/Parking, Smoke Detector(s)
HOA
- Has HOA: No
Location
- Region: Scranton
Financial & listing details
- Price per square foot: $116/sqft
- Tax assessed value: $32,000
- Annual tax amount: $10,277
- Date on market: 10/12/2025
- Cumulative days on market: 104 days
- Listing terms: Cash,Contract,Conventional
- Inclusions: Refrigerator, dishwasher, microwave, Free-range standing range, Washer, and Dryer.
- Exclusions: personal property, belongings, and furniture.
- Electric utility on property: Yes
- Road surface type: Asphalt
Estimated market value
$550,900
$523,000 - $578,000
$3,191/mo
Price history
Price history
| Date | Event | Price |
|---|---|---|
| 1/3/2026 | Price change | $560,000-1.8%$116/sqft |
Source: | ||
| 11/6/2025 | Price change | $570,000-1.7%$118/sqft |
Source: | ||
| 10/12/2025 | Listed for sale | $580,000+3.3%$120/sqft |
Source: | ||
| 10/10/2024 | Sold | $561,350+3%$116/sqft |
Source: | ||
| 8/28/2024 | Pending sale | $545,000$113/sqft |
Source: | ||
Public tax history
Public tax history
| Year | Property taxes | Tax assessment |
|---|---|---|
| 2024 | $9,391 | $32,000 |
| 2023 | $9,391 +161% | $32,000 |
| 2022 | $3,597 | $32,000 |
Find assessor info on the county website
BuyAbility℠ payment
Est. payment
$3,481/mo
Principal & interest
$2632
Property taxes
$653
Home insurance
$196
Climate risks
Neighborhood: West Mountain
Nearby schools
GreatSchools rating
- 3/10Isaac Tripp El SchoolGrades: K-4Distance: 1.1 mi
- 4/10West Scranton Intrmd SchoolGrades: 5-8Distance: 1.6 mi
- 4/10West Scranton High SchoolGrades: 9-12Distance: 1.6 mi
- Loading
- Loading
