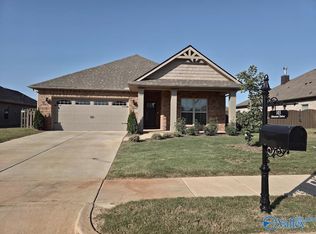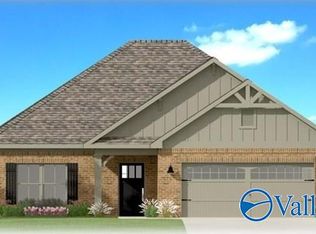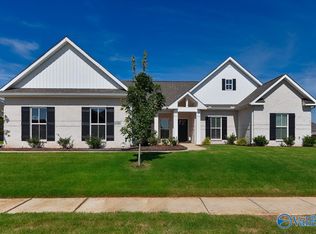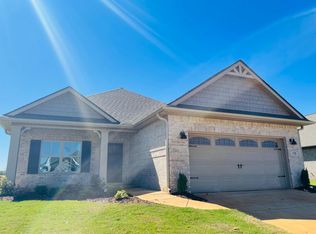Sold for $547,000
$547,000
107 Rio Grande Way, Madison, AL 35756
5beds
3,125sqft
Single Family Residence
Built in 2022
0.27 Acres Lot
$497,100 Zestimate®
$175/sqft
$2,902 Estimated rent
Home value
$497,100
$472,000 - $527,000
$2,902/mo
Zestimate® history
Loading...
Owner options
Explore your selling options
What's special
Room for everyone and space for everything in this beautiful, full brick rancher! 5 bedrooms, each with walk in closet. 4 bathrooms. 2 bonus rooms with French doors could be play rooms, offices, or whatever you need! Amazing natural light. Master features en suite bath with soaker tub, tile shower, and separate vanities. Guest bedroom with private bathroom would make a great in-law suite. Luxurious kitchen with Calacatta Gold Quartz counters, a wide island, gas cook-top, and a pantry you could live in! Gas fireplace and built ins in living room. Laundry with utility sink. Park in the 3 car, side-entrance garage or the extended driveway! Minutes from Redstone Arsenal or Trash Panda Stadium.
Zillow last checked: 8 hours ago
Listing updated: April 07, 2025 at 09:06am
Listed by:
Jeremy Bronaugh 256-631-7175,
CRYE-LEIKE REALTORS - Madison
Bought with:
Gena Sharpe, 110177
Matt Curtis Real Estate, Inc.
Source: ValleyMLS,MLS#: 21880454
Facts & features
Interior
Bedrooms & bathrooms
- Bedrooms: 5
- Bathrooms: 4
- Full bathrooms: 3
- 1/2 bathrooms: 1
Primary bedroom
- Features: 10’ + Ceiling, Carpet, Ceiling Fan(s), Crown Molding, Smooth Ceiling, Tray Ceiling(s), Walk-In Closet(s), Window Cov
- Level: First
- Area: 252
- Dimensions: 18 x 14
Bedroom 2
- Features: 9’ Ceiling, Carpet, Ceiling Fan(s), Smooth Ceiling, Walk-In Closet(s), Window Cov
- Level: First
- Area: 143
- Dimensions: 13 x 11
Bedroom 3
- Features: 9’ Ceiling, Carpet, Ceiling Fan(s), Crown Molding, Smooth Ceiling, Walk-In Closet(s), Window Cov
- Level: First
- Area: 187
- Dimensions: 17 x 11
Bedroom 4
- Features: 9’ Ceiling, Carpet, Ceiling Fan(s), Smooth Ceiling, Walk-In Closet(s)
- Level: First
- Area: 180
- Dimensions: 12 x 15
Bedroom 5
- Features: 9’ Ceiling, Carpet, Ceiling Fan(s), Crown Molding, Smooth Ceiling, Walk-In Closet(s), Window Cov
- Level: First
- Area: 180
- Dimensions: 12 x 15
Primary bathroom
- Features: 9’ Ceiling, Carpet, Quartz, Recessed Lighting, Smooth Ceiling, Tile
- Level: First
- Area: 132
- Dimensions: 11 x 12
Bathroom 1
- Features: Quartz, Recessed Lighting, Smooth Ceiling, Tile, Window Cov
- Level: First
- Area: 56
- Dimensions: 8 x 7
Bathroom 2
- Features: 9’ Ceiling, Quartz, Recessed Lighting, Tile
- Level: First
- Area: 50
- Dimensions: 10 x 5
Dining room
- Features: Crown Molding, Smooth Ceiling, Tray Ceiling(s), Wood Floor
- Level: First
- Area: 190
- Dimensions: 19 x 10
Kitchen
- Features: 9’ Ceiling, Crown Molding, Eat-in Kitchen, Kitchen Island, Pantry, Quartz, Recessed Lighting, Smooth Ceiling, Wood Floor
- Level: First
- Area: 136
- Dimensions: 17 x 8
Living room
- Features: 10’ + Ceiling, Built-in Features, Ceiling Fan(s), Crown Molding, Fireplace, Recessed Lighting, Smooth Ceiling, Tray Ceiling(s), Window Cov, Wood Floor
- Level: First
- Area: 462
- Dimensions: 22 x 21
Bonus room
- Features: 9’ Ceiling, Ceiling Fan(s), Smooth Ceiling, Window Cov, Wood Floor
- Level: First
- Area: 195
- Dimensions: 15 x 13
Laundry room
- Features: Smooth Ceiling, Tile, Utility Sink
- Level: First
- Area: 66
- Dimensions: 11 x 6
Heating
- Central 1, Natural Gas
Cooling
- Central 1
Appliances
- Included: Cooktop, Dishwasher, Disposal, Electric Water Heater, Gas Cooktop, Microwave, Oven
Features
- Open Floorplan
- Has basement: No
- Number of fireplaces: 1
- Fireplace features: Gas Log, One
Interior area
- Total interior livable area: 3,125 sqft
Property
Parking
- Parking features: Driveway-Concrete, Garage-Attached, Garage Door Opener, Garage Faces Side, Garage-Three Car
Accessibility
- Accessibility features: Accessible Doors
Features
- Levels: One
- Stories: 1
- Exterior features: Sidewalk, Sprinkler Sys
Lot
- Size: 0.27 Acres
- Dimensions: 90 x 130 x 90 x 130
Details
- Parcel number: 2505160000005048
- Other equipment: Other
Construction
Type & style
- Home type: SingleFamily
- Architectural style: Contemporary,Ranch
- Property subtype: Single Family Residence
Materials
- Foundation: Slab
Condition
- New construction: No
- Year built: 2022
Details
- Builder name: BRELAND HOMES LLC
Utilities & green energy
- Sewer: Public Sewer
- Water: Public
Community & neighborhood
Community
- Community features: Playground
Location
- Region: Madison
- Subdivision: The Crossings At River Landing
HOA & financial
HOA
- Has HOA: Yes
- HOA fee: $430 annually
- Amenities included: Clubhouse, Common Grounds
- Services included: See Remarks
- Association name: River Landing HOA
Price history
| Date | Event | Price |
|---|---|---|
| 4/7/2025 | Sold | $547,000+1.3%$175/sqft |
Source: | ||
| 2/14/2025 | Contingent | $540,000$173/sqft |
Source: | ||
| 2/7/2025 | Listed for sale | $540,000+29%$173/sqft |
Source: | ||
| 2/24/2022 | Sold | $418,605$134/sqft |
Source: | ||
Public tax history
| Year | Property taxes | Tax assessment |
|---|---|---|
| 2025 | $2,783 +3.6% | $46,040 +3.5% |
| 2024 | $2,688 +3.7% | $44,480 +3.6% |
| 2023 | $2,593 +97.4% | $42,940 +101% |
Find assessor info on the county website
Neighborhood: 35756
Nearby schools
GreatSchools rating
- 10/10Madison Elementary SchoolGrades: PK-5Distance: 6.2 mi
- 10/10Journey Middle SchoolGrades: 6-8Distance: 5.4 mi
- 8/10Bob Jones High SchoolGrades: 9-12Distance: 7.7 mi
Schools provided by the listing agent
- Elementary: Madison Elementary
- Middle: Journey Middle School
- High: Bob Jones
Source: ValleyMLS. This data may not be complete. We recommend contacting the local school district to confirm school assignments for this home.
Get pre-qualified for a loan
At Zillow Home Loans, we can pre-qualify you in as little as 5 minutes with no impact to your credit score.An equal housing lender. NMLS #10287.
Sell for more on Zillow
Get a Zillow Showcase℠ listing at no additional cost and you could sell for .
$497,100
2% more+$9,942
With Zillow Showcase(estimated)$507,042



