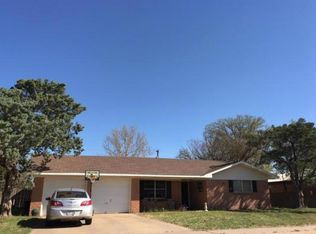Sold
Price Unknown
107 Rip St, Levelland, TX 79336
3beds
2,352sqft
Single Family Residence, Residential
Built in 1978
0.25 Acres Lot
$262,500 Zestimate®
$--/sqft
$1,758 Estimated rent
Home value
$262,500
Estimated sales range
Not available
$1,758/mo
Zestimate® history
Loading...
Owner options
Explore your selling options
What's special
This charming 3-bedroom, 2-bath, 2-car garage home offers an open-concept layout perfect for modern living. The kitchen features sleek quartz countertops, a stylish farmhouse sink, and ample cabinetry for storage. Plantation shutters add a touch of elegance throughout the home. Enjoy the spacious backyard with a covered patio—ideal for relaxing or entertaining. A bonus storage building includes a storm cellar, offering added peace of mind. This home blends comfort, style, and practicality—don't miss it!
Zillow last checked: 8 hours ago
Listing updated: October 02, 2025 at 07:27am
Listed by:
Jeremiah Gavina TREC #0726650 806-778-5520,
Resolute Realty Company
Bought with:
Cameron Winegar, TREC #0733294
Heritage Real Estate
Source: LBMLS,MLS#: 202555536
Facts & features
Interior
Bedrooms & bathrooms
- Bedrooms: 3
- Bathrooms: 2
- Full bathrooms: 2
Heating
- Central, Natural Gas
Cooling
- Central Air, Electric
Appliances
- Included: Free-Standing Electric Range, Microwave, Stainless Steel Appliance(s), Water Softener
- Laundry: Inside, Laundry Room, Main Level
Features
- Ceiling Fan(s), Double Vanity, Kitchen Island, Open Floorplan, Quartz Counters, Recessed Lighting, Storage, Vaulted Ceiling(s)
- Flooring: Carpet, Vinyl
- Windows: Aluminum Frames, Plantation Shutters
- Has basement: No
- Number of fireplaces: 1
- Fireplace features: Gas, Living Room
Interior area
- Total structure area: 2,352
- Total interior livable area: 2,352 sqft
- Finished area above ground: 2,352
Property
Parking
- Total spaces: 2
- Parking features: Attached, Concrete, Driveway, Garage, On Street
- Attached garage spaces: 2
- Has uncovered spaces: Yes
Features
- Patio & porch: Covered, Patio
- Exterior features: Storage
- Fencing: Block
Lot
- Size: 0.25 Acres
- Features: City Lot
Details
- Additional structures: Storm Shelter
- Parcel number: 12493
- Zoning description: Single Family
Construction
Type & style
- Home type: SingleFamily
- Architectural style: Ranch
- Property subtype: Single Family Residence, Residential
Materials
- Brick
- Foundation: Slab
- Roof: Composition
Condition
- Updated/Remodeled
- New construction: No
- Year built: 1978
Utilities & green energy
- Sewer: Public Sewer
- Water: Public
- Utilities for property: Electricity Connected, Natural Gas Connected, Sewer Connected, Water Connected
Community & neighborhood
Security
- Security features: Carbon Monoxide Detector(s), Security System Owned
Location
- Region: Levelland
Other
Other facts
- Listing terms: Cash,Conventional,FHA,USDA Loan,VA Loan
- Road surface type: Paved
Price history
| Date | Event | Price |
|---|---|---|
| 9/30/2025 | Sold | -- |
Source: | ||
| 8/9/2025 | Pending sale | $265,000$113/sqft |
Source: | ||
| 5/30/2025 | Listed for sale | $265,000+6.4%$113/sqft |
Source: | ||
| 2/17/2022 | Sold | -- |
Source: | ||
| 1/15/2022 | Pending sale | $249,000$106/sqft |
Source: | ||
Public tax history
| Year | Property taxes | Tax assessment |
|---|---|---|
| 2025 | -- | $234,682 +4.8% |
| 2024 | $3,833 +13.6% | $223,923 +10% |
| 2023 | $3,375 -24.7% | $203,566 +10% |
Find assessor info on the county website
Neighborhood: 79336
Nearby schools
GreatSchools rating
- NALevelland Academic Beginnings CenterGrades: PK-KDistance: 0.5 mi
- 3/10Levelland Middle SchoolGrades: 6-8Distance: 0.8 mi
- 5/10Levelland High SchoolGrades: 9-12Distance: 1.3 mi
