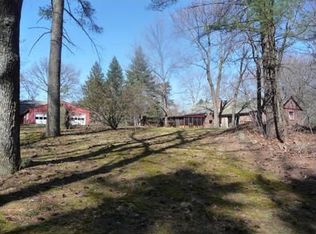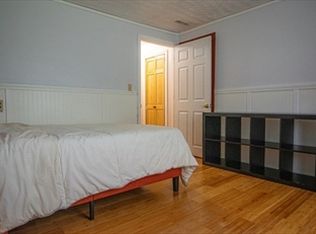One of a kind opportunity and beautiful, quiet country setting in picturesque Carlisle. This three bedroom traditional style Cape home offers a large 2 acre, level lot with great potential for expansion of the existing home or a rebuild. There is a freestanding two car garage which could be tied into the existing home or relocated to accommodate a creative home design plan. There is currently a gas service to the home and well water. The home offers hardwood flooring throughout, enclosed porch, two fireplaces and abundant closet/storage. River Road is a continuation of Concord's prestigious Monument Street and located only 20 miles from Boston. A septic design for 4 bedroom home to be provided by the seller. Buyer to be responsible for installation of final approved system.
This property is off market, which means it's not currently listed for sale or rent on Zillow. This may be different from what's available on other websites or public sources.


