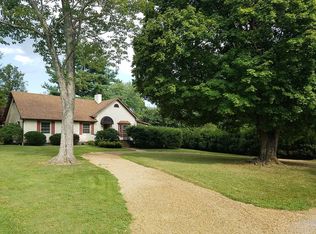Charming three-bedroom, two-bathroom home for sale in historic downtown Rogersville. The main floor of this cape cod style home features an open concept kitchen with solid surface countertops, a large dining room, and a cozy living room centered around a fireplace with gas logs. The upstairs features two bedrooms with plenty of space. The master bedroom enjoys access to a walk-in closet with ample space for storage! The home is conveniently located within walking distance to downtown amenities and is zoned for Rogersville City School. The front yard contains newly added landscaping with an underground watering system. The backyard borders Crockett Springs Park, providing both privacy and beauty. To schedule a time to view the house please call (423) 863-4059.
This property is off market, which means it's not currently listed for sale or rent on Zillow. This may be different from what's available on other websites or public sources.
