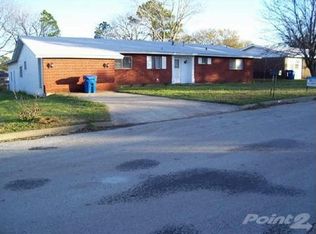Sold on 12/26/25
Price Unknown
107 Rosedale Ave, Keene, TX 76059
3beds
1,340sqft
Single Family Residence
Built in 1960
10,585.08 Square Feet Lot
$239,900 Zestimate®
$--/sqft
$1,638 Estimated rent
Home value
$239,900
$228,000 - $252,000
$1,638/mo
Zestimate® history
Loading...
Owner options
Explore your selling options
What's special
WE ARE FHA READY!!! This is the one you have been waiting for!! Located in the highly sought after, and well developed, Hillcrest Neighborhood. Only 1 block away from the Southwestern Adventist University, close to great food and shopping, and just a short walk to the Callicott Student Park. This one has it all, offering 3 bedrooms, 2 Bathrooms, and a spacious 2 Car Garage. Step into a fully renovated home with Fresh Interior & Exterior Paint, Brand New Roof, New AC Condenser, and New Luxury Vinyl Plank throughout. Your stylish kitchen features new cabinets, sleek and modern counter tops, and a roomy pantry. Your primary bathroom has been fully updated and includes a stylish walk in shower that is sure to impress. New carpet has been installed in all 3 bedrooms. New Fixtures and Modern hardware can be found throughout the home. All of this sits on a gorgeous 10,575 sqft lot. There is nothing on the market in Keene, that is perfectly updated, offered at a fair price and in a quiet, well established neighborhood. This one will not last long. Contact your favorite agent for your private showing today!
Zillow last checked: 8 hours ago
Listing updated: December 29, 2025 at 08:59am
Listed by:
Jose Berlanga 0794910 (817)240-6163,
Brazos River Realty, LLC 817-240-6163
Bought with:
Deborah Danilow
Heart2Heart Realty
Source: NTREIS,MLS#: 20975778
Facts & features
Interior
Bedrooms & bathrooms
- Bedrooms: 3
- Bathrooms: 2
- Full bathrooms: 2
Primary bedroom
- Level: First
- Dimensions: 0 x 0
Bedroom
- Level: First
- Dimensions: 0 x 0
Bedroom
- Level: First
- Dimensions: 0 x 0
Dining room
- Level: First
- Dimensions: 0 x 0
Living room
- Level: First
- Dimensions: 0 x 0
Heating
- Central
Cooling
- Central Air
Appliances
- Included: Dishwasher, Electric Oven
Features
- High Speed Internet
- Flooring: Carpet, Luxury Vinyl Plank
- Has basement: No
- Has fireplace: No
Interior area
- Total interior livable area: 1,340 sqft
Property
Parking
- Total spaces: 2
- Parking features: Garage Faces Front, Garage
- Attached garage spaces: 2
Features
- Levels: One
- Stories: 1
- Pool features: None
Lot
- Size: 10,585 sqft
Details
- Parcel number: 126363600690
Construction
Type & style
- Home type: SingleFamily
- Architectural style: Detached
- Property subtype: Single Family Residence
Materials
- Brick
- Foundation: Slab
- Roof: Composition
Condition
- Year built: 1960
Utilities & green energy
- Sewer: Public Sewer
- Water: Public
- Utilities for property: Sewer Available, Water Available
Community & neighborhood
Location
- Region: Keene
- Subdivision: Hillcrest Keene
Other
Other facts
- Listing terms: Cash,Conventional,FHA,VA Loan
Price history
| Date | Event | Price |
|---|---|---|
| 12/26/2025 | Sold | -- |
Source: NTREIS #20975778 Report a problem | ||
| 11/3/2025 | Pending sale | $239,900$179/sqft |
Source: NTREIS #20975778 Report a problem | ||
| 10/29/2025 | Price change | $239,900-2%$179/sqft |
Source: NTREIS #20975778 Report a problem | ||
| 10/1/2025 | Price change | $244,900-2%$183/sqft |
Source: NTREIS #20975778 Report a problem | ||
| 9/3/2025 | Price change | $249,900-1%$186/sqft |
Source: NTREIS #20975778 Report a problem | ||
Public tax history
| Year | Property taxes | Tax assessment |
|---|---|---|
| 2024 | $1,023 +1.1% | $137,027 +10% |
| 2023 | $1,012 -33.3% | $124,570 +10% |
| 2022 | $1,517 +0.4% | $113,245 +10% |
Find assessor info on the county website
Neighborhood: 76059
Nearby schools
GreatSchools rating
- NAKeene Elementary SchoolGrades: PK-2Distance: 0.9 mi
- 6/10Keene Junior High SchoolGrades: 6-8Distance: 0.9 mi
- 6/10Keene Wanda R Smith High SchoolGrades: 9-12Distance: 1 mi
Schools provided by the listing agent
- Elementary: Keene
- High: Keene
- District: Keene ISD
Source: NTREIS. This data may not be complete. We recommend contacting the local school district to confirm school assignments for this home.
Get a cash offer in 3 minutes
Find out how much your home could sell for in as little as 3 minutes with a no-obligation cash offer.
Estimated market value
$239,900
Get a cash offer in 3 minutes
Find out how much your home could sell for in as little as 3 minutes with a no-obligation cash offer.
Estimated market value
$239,900
