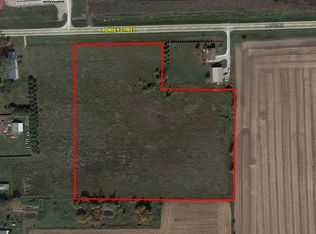Locally Known As "The Doll House" And You Will See Why When You Step Inside This Adorable Home. A Screened Porch With Ceiling Fan Provides A Welcoming First Impression. The Living Room Has Three Big Windows For Lots Of Natural Light And A Ledge Shelf All Around To Display Your Treasures. There'S An Adjacent Dining Room With Big Picture Window Looking Out Front. The Big Kitchen Space Features Lots Of White Cabinetry With Built-In Oven And Easy Access To The Basement And Back Door. The Bathroom Was Remodeled In 2015. The Stairway Leading To 3 Good-Size Bedrooms Is Highlighted By A Pretty Stained Glass Window. Other Features Include Textured Ceilings, Electrical Updated To Breakers, Foam Insulated Foundation And Rear Deck. The Yard Is Surrounded With Perennials, Garden Areas And Has A 1-Stall Detached Garage. The House Is Connected To Rural Water, However, The Outside Faucet Is Still Connected To A Well For Garden Watering.
This property is off market, which means it's not currently listed for sale or rent on Zillow. This may be different from what's available on other websites or public sources.

