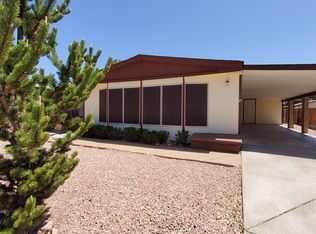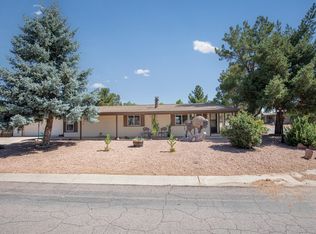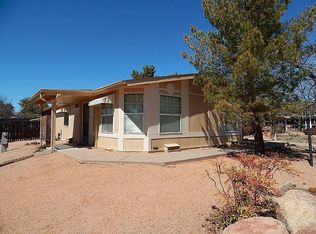Closed
$294,000
107 S Lakeshore Rd, Payson, AZ 85541
3beds
1,344sqft
Manufactured Home
Built in 1998
6,098.4 Square Feet Lot
$298,000 Zestimate®
$219/sqft
$2,020 Estimated rent
Home value
$298,000
$259,000 - $343,000
$2,020/mo
Zestimate® history
Loading...
Owner options
Explore your selling options
What's special
Welcome to this beautifully maintained 3-bedroom, 2-bathroom home located in the desirable Woodland Meadows subdivision. With 1,344 square feet of well-designed living space and a split floorplan, this home offers both comfort and privacy. The spacious kitchen is perfect for meal prep and entertaining, while the open layout provides a warm and inviting atmosphere. Outside, enjoy a fenced backyard plus a separate fenced yard space—ideal for pets, gardening, or play. You'll love the established garden beds and grapevines, perfect for those with a green thumb. Additional features include a single carport for covered parking and two storage sheds, offering plenty of room for tools, equipment, or hobbies. This home is a rare find—combining indoor comfort with versatile outdoor living in a peaceful neighborhood setting. Don't miss your chance to make this Woodland Meadows gem your own!
Zillow last checked: 8 hours ago
Listing updated: September 09, 2025 at 02:50pm
Listed by:
Kimberly A Anderson 928-478-6203,
REALTY EXECUTIVES ARIZONA TERR
Source: CAAR,MLS#: 92673
Facts & features
Interior
Bedrooms & bathrooms
- Bedrooms: 3
- Bathrooms: 2
- Full bathrooms: 2
Heating
- Electric, Forced Air, Propane
Cooling
- Central Air, Ceiling Fan(s)
Appliances
- Included: Dryer, Washer
- Laundry: Laundry Room
Features
- No Interior Steps, Breakfast Bar, Eat-in Kitchen, Kitchen-Dining Combo, Vaulted Ceiling(s), Pantry, Master Main Floor
- Flooring: Carpet, Laminate, Wood
- Windows: Double Pane Windows
- Has basement: No
Interior area
- Total structure area: 1,344
- Total interior livable area: 1,344 sqft
Property
Parking
- Total spaces: 1
- Parking features: Carport, Attached
- Has attached garage: Yes
- Carport spaces: 1
Features
- Levels: One
- Stories: 1
- Exterior features: Storage, Dog Run
- Fencing: Wood,Block
Lot
- Size: 6,098 sqft
- Features: Corner Lot, Landscaped
Details
- Additional structures: Storage/Utility Shed
- Parcel number: 30401119
- Zoning: Residential
Construction
Type & style
- Home type: MobileManufactured
- Architectural style: Single Level
- Property subtype: Manufactured Home
Materials
- Wood Frame, Wood Siding
- Roof: Asphalt
Condition
- Year built: 1998
Utilities & green energy
- Water: In Payson City Limits
Community & neighborhood
Security
- Security features: Smoke Detector(s)
Location
- Region: Payson
- Subdivision: Woodland Meadows 1
Other
Other facts
- Body type: Double Wide
- Listing terms: Cash,Conventional,FHA,VA Loan
- Road surface type: Asphalt
Price history
| Date | Event | Price |
|---|---|---|
| 9/9/2025 | Sold | $294,000-1%$219/sqft |
Source: | ||
| 9/5/2025 | Pending sale | $297,000$221/sqft |
Source: | ||
| 9/5/2025 | Listed for sale | $297,000$221/sqft |
Source: | ||
| 8/9/2025 | Pending sale | $297,000$221/sqft |
Source: | ||
| 7/31/2025 | Listed for sale | $297,000+80%$221/sqft |
Source: | ||
Public tax history
| Year | Property taxes | Tax assessment |
|---|---|---|
| 2025 | $1,091 +3.6% | $11,985 -1.8% |
| 2024 | $1,053 +3.4% | $12,202 |
| 2023 | $1,018 +1.3% | -- |
Find assessor info on the county website
Neighborhood: 85541
Nearby schools
GreatSchools rating
- 5/10Julia Randall Elementary SchoolGrades: PK,2-5Distance: 0.7 mi
- NAPayson Center for Success - OnlineGrades: 7-12Distance: 0.7 mi
- 2/10Payson High SchoolGrades: 9-12Distance: 0.9 mi


