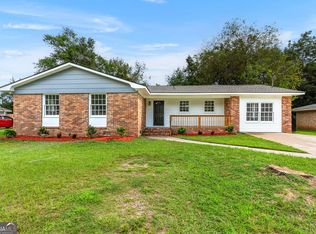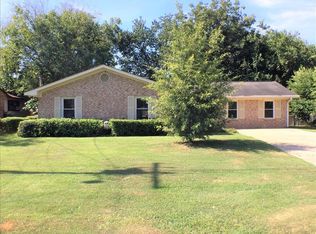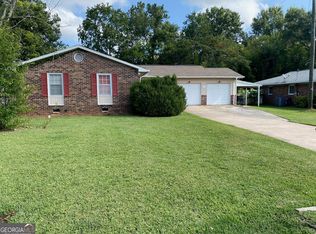Sold for $215,500 on 03/11/25
$215,500
107 Scarborough Rd, Centerville, GA 31028
3beds
2baths
1,768sqft
SingleFamily
Built in 1970
0.39 Acres Lot
$263,300 Zestimate®
$122/sqft
$2,086 Estimated rent
Home value
$263,300
$248,000 - $282,000
$2,086/mo
Zestimate® history
Loading...
Owner options
Explore your selling options
What's special
3BR 2BA 1,768+/- sf single-family. Built in 1974. Approx .39ac lot. Pool. GA RE LIC 10499 Jerry King, RE LIC 159223 Dean C. Williams, RE LIC 323397 Thomas Barnes, RE LIC 334298 Thomas Assiter, RE LIC 337384 Daniel Nelson, AUC LIC AUNR000468 Jerry King, AUC LIC AUNR001959 Thomas L. Williams, AUC LIC AUNR002284 Thomas Barnes, AUC LIC AUNR002550 James M. Birdwell, AUC LIC AUNR002690 Thomas Assiter, AUC LIC AUNR002749 Eddie Burks, AUC LIC AUNR002789 Monte W. Lowderman, RE LIC H-16048 Williams & Williams Mrktg Srvcs, Inc.
Facts & features
Interior
Bedrooms & bathrooms
- Bedrooms: 3
- Bathrooms: 2
Heating
- Other
Cooling
- Central
Features
- Flooring: Tile, Carpet
Interior area
- Total interior livable area: 1,768 sqft
Property
Features
- Exterior features: Stone
Lot
- Size: 0.39 Acres
Details
- Parcel number: 0C0100040000
Construction
Type & style
- Home type: SingleFamily
Materials
- masonry
- Foundation: Masonry
- Roof: Asphalt
Condition
- Year built: 1970
Community & neighborhood
Location
- Region: Centerville
Price history
| Date | Event | Price |
|---|---|---|
| 3/11/2025 | Sold | $215,500$122/sqft |
Source: Public Record Report a problem | ||
| 1/6/2025 | Pending sale | $215,500$122/sqft |
Source: CGMLS #244410 Report a problem | ||
| 1/6/2025 | Listed for sale | $215,500$122/sqft |
Source: CGMLS #244410 Report a problem | ||
| 12/13/2024 | Listing removed | $215,500$122/sqft |
Source: CGMLS #244410 Report a problem | ||
| 12/6/2024 | Pending sale | $215,500$122/sqft |
Source: CGMLS #244410 Report a problem | ||
Public tax history
| Year | Property taxes | Tax assessment |
|---|---|---|
| 2024 | $2,596 +7.8% | $88,720 +22.1% |
| 2023 | $2,408 +55.7% | $72,680 +57.3% |
| 2022 | $1,547 +25.9% | $46,200 +31.8% |
Find assessor info on the county website
Neighborhood: 31028
Nearby schools
GreatSchools rating
- 7/10Centerville Elementary SchoolGrades: PK-5Distance: 1.8 mi
- 6/10Northside Middle SchoolGrades: 6-8Distance: 1.2 mi
- 4/10Northside High SchoolGrades: 9-12Distance: 2.1 mi

Get pre-qualified for a loan
At Zillow Home Loans, we can pre-qualify you in as little as 5 minutes with no impact to your credit score.An equal housing lender. NMLS #10287.
Sell for more on Zillow
Get a free Zillow Showcase℠ listing and you could sell for .
$263,300
2% more+ $5,266
With Zillow Showcase(estimated)
$268,566

