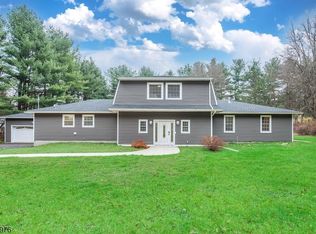
Closed
$460,000
107 Scudders Rd, Sparta Twp., NJ 07871
4beds
3baths
--sqft
Single Family Residence
Built in 1978
0.99 Acres Lot
$-- Zestimate®
$--/sqft
$3,727 Estimated rent
Home value
Not available
Estimated sales range
Not available
$3,727/mo
Zestimate® history
Loading...
Owner options
Explore your selling options
What's special
Zillow last checked: February 21, 2026 at 11:15pm
Listing updated: December 03, 2025 at 06:51am
Listed by:
Robert John Yencha 908-879-7010,
Weichert Realtors
Bought with:
Douglas W. Van Brunt Jr.
Exp Realty, LLC
Source: GSMLS,MLS#: 3979394
Facts & features
Price history
| Date | Event | Price |
|---|---|---|
| 12/3/2025 | Sold | $460,000-11.9% |
Source: | ||
| 11/10/2025 | Pending sale | $522,000 |
Source: | ||
| 9/11/2025 | Price change | $522,000-2.4% |
Source: | ||
| 8/24/2025 | Price change | $535,000-2.7% |
Source: | ||
| 8/5/2025 | Listed for sale | $550,000+3.2% |
Source: | ||
Public tax history
| Year | Property taxes | Tax assessment |
|---|---|---|
| 2025 | $13,635 | $379,900 |
| 2024 | $13,635 +3% | $379,900 |
| 2023 | $13,243 +2.5% | $379,900 |
Find assessor info on the county website
Neighborhood: 07871
Nearby schools
GreatSchools rating
- 6/10Mohawk Avenue Elementary SchoolGrades: 3Distance: 2.6 mi
- 6/10Sparta Middle SchoolGrades: 6-8Distance: 0.6 mi
- 7/10Sparta High SchoolGrades: 9-12Distance: 1 mi
Get pre-qualified for a loan
At Zillow Home Loans, we can pre-qualify you in as little as 5 minutes with no impact to your credit score.An equal housing lender. NMLS #10287.