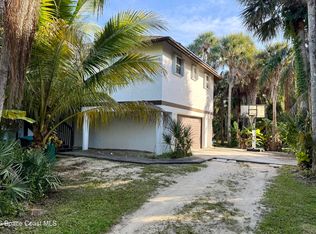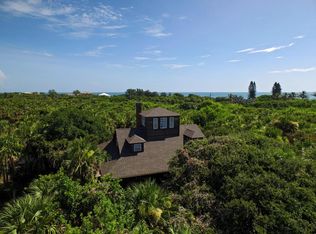Sold for $550,000
$550,000
107 Seagrape Rd, Melbourne Beach, FL 32951
3beds
2,134sqft
Single Family Residence
Built in 1990
0.45 Acres Lot
$642,800 Zestimate®
$258/sqft
$3,610 Estimated rent
Home value
$642,800
$572,000 - $726,000
$3,610/mo
Zestimate® history
Loading...
Owner options
Explore your selling options
What's special
Just a Block From the Beach! Soaring ceilings and dramatic angles let the light and ocean breeze spill into this unique home, ready for your finishing touches. The 3-bed, 3-bath layout includes a first-floor primary bed/bath, an upstairs bedroom with private balcony. and a separate in-law suite with its own entrance, deck, living room, and full kitchen. Quiet and serene location on nearly half an acre with NO HOA! Large utility room, backyard shed and 850 sqft of covered parking for up to 4 vehicles. Remodeling has already been started for you! Add your personal design touches/color palette. Room sizes are approximate and subject to error.
Zillow last checked: 8 hours ago
Listing updated: July 18, 2025 at 08:11am
Listed by:
Robin Burgarella 772-913-0533,
Dale Sorensen Real Estate Inc.
Bought with:
The Ellis Group
Nonmember office
Source: Space Coast AOR,MLS#: 1037008
Facts & features
Interior
Bedrooms & bathrooms
- Bedrooms: 3
- Bathrooms: 3
- Full bathrooms: 3
Primary bedroom
- Level: Second
- Area: 132
- Dimensions: 12.00 x 11.00
Bedroom 2
- Level: Second
- Area: 120
- Dimensions: 10.00 x 12.00
Bedroom 3
- Description: In law bedroom
- Level: First
- Area: 156
- Dimensions: 13.00 x 12.00
Den
- Description: Flex Room
- Level: Second
Dining room
- Level: Second
- Area: 108
- Dimensions: 9.00 x 12.00
Kitchen
- Level: Second
- Area: 144
- Dimensions: 12.00 x 12.00
Living room
- Level: Second
- Area: 238
- Dimensions: 17.00 x 14.00
Other
- Description: In law Kitchen
- Level: First
- Area: 130
- Dimensions: 13.00 x 10.00
Other
- Description: In law living room
- Level: First
- Area: 340
- Dimensions: 20.00 x 17.00
Utility room
- Level: Second
- Area: 168
- Dimensions: 14.00 x 12.00
Heating
- Central, Electric
Cooling
- Central Air, Electric
Appliances
- Included: Dishwasher, Electric Cooktop, Electric Oven, Electric Water Heater, Refrigerator
- Laundry: In Carport
Features
- Split Bedrooms, Vaulted Ceiling(s)
- Flooring: Laminate, Wood
- Has fireplace: No
Interior area
- Total structure area: 2,398
- Total interior livable area: 2,134 sqft
Property
Parking
- Total spaces: 4
- Parking features: Carport
- Carport spaces: 4
Features
- Levels: Two
- Stories: 2
- Patio & porch: Awning(s), Patio
- Exterior features: Balcony
Lot
- Size: 0.45 Acres
- Dimensions: 100 x 197
- Features: Wooded
Details
- Additional structures: Shed(s)
- Additional parcels included: 3008553
- Parcel number: 303907750000e.00012.00
- Zoning description: Residential
- Special conditions: Standard
Construction
Type & style
- Home type: SingleFamily
- Property subtype: Single Family Residence
Materials
- Block, Concrete, Frame, Vinyl Siding
- Roof: Other
Condition
- New construction: No
- Year built: 1990
Utilities & green energy
- Sewer: Septic Tank
- Water: Well
- Utilities for property: Cable Available, Electricity Connected, Water Connected
Community & neighborhood
Location
- Region: Melbourne Beach
- Subdivision: Indian River Oaks Subd
Other
Other facts
- Listing terms: Cash,Conventional
Price history
| Date | Event | Price |
|---|---|---|
| 7/15/2025 | Sold | $550,000-4.3%$258/sqft |
Source: Space Coast AOR #1037008 Report a problem | ||
| 5/31/2025 | Pending sale | $575,000$269/sqft |
Source: Space Coast AOR #1037008 Report a problem | ||
| 5/15/2025 | Price change | $575,000-8%$269/sqft |
Source: Space Coast AOR #1037008 Report a problem | ||
| 2/11/2025 | Listed for sale | $625,000+56.3%$293/sqft |
Source: | ||
| 2/28/2018 | Sold | $400,000-5.9%$187/sqft |
Source: Space Coast AOR #810142 Report a problem | ||
Public tax history
| Year | Property taxes | Tax assessment |
|---|---|---|
| 2024 | $699 -88.8% | $514,870 +3% |
| 2023 | $6,257 +7.3% | $499,880 +3% |
| 2022 | $5,832 +18.7% | $485,330 +45.9% |
Find assessor info on the county website
Neighborhood: 32951
Nearby schools
GreatSchools rating
- 10/10Gemini Elementary SchoolGrades: PK-6Distance: 13 mi
- 6/10Herbert C. Hoover Middle SchoolGrades: 7-8Distance: 16.5 mi
- 6/10Melbourne Senior High SchoolGrades: 9-12Distance: 17.2 mi
Schools provided by the listing agent
- Elementary: Gemini
- Middle: Hoover
- High: Melbourne
Source: Space Coast AOR. This data may not be complete. We recommend contacting the local school district to confirm school assignments for this home.
Get a cash offer in 3 minutes
Find out how much your home could sell for in as little as 3 minutes with a no-obligation cash offer.
Estimated market value$642,800
Get a cash offer in 3 minutes
Find out how much your home could sell for in as little as 3 minutes with a no-obligation cash offer.
Estimated market value
$642,800

