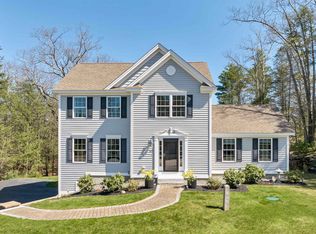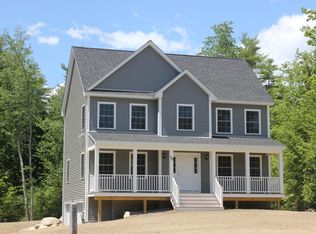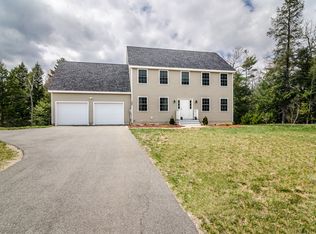Closed
Listed by:
Joshua Winn,
Realty One Group Next Level 603-262-3500
Bought with: Arris Realty
$688,500
107 Spaulding Road, Fremont, NH 03044
3beds
2,820sqft
Single Family Residence
Built in 2010
5.77 Acres Lot
$721,900 Zestimate®
$244/sqft
$3,926 Estimated rent
Home value
$721,900
$664,000 - $780,000
$3,926/mo
Zestimate® history
Loading...
Owner options
Explore your selling options
What's special
Can't decide between a classic suburban colonial and a quintessential NH home? Now you don't have to! This 2010 home mirrors the new construction homes of 2024 with a generous 5.77 acre lot you couldn't beg most builders for today. Tasteful finishes and updates follow you as you explore the first floor. Dark cabinets contrast well with lighter granite countertops in the kitchen. Natural light beams through the dining room windows, providing a perfect ambience for eating or entertaining. Clean carpet covers the large living room, which flows into the front den area, which would make for an awesome home office. Upstairs you have a primary suite with a double sink and walk-in closet, along with 2 generous sized bedrooms and a full bath. Downstairs, you have a spare bedroom, finished space for your hobbies, and unfinished space which provides for ample storage. Working our way through your 2 huge car garage and into the backyard is where things get exciting. Your expansive backyard includes a deck, man-made pond, a chicken coop, and trails that have been used for ATVing in the past. Keep the yard groomed or clear it out for your next adventure! Private showings begin Thursday for buyers working with a buyer's agent, text or call agent. Public open houses will be held Friday 4-6pm and Saturday 11am-1pm. This could be the one!
Zillow last checked: 8 hours ago
Listing updated: June 26, 2024 at 11:06am
Listed by:
Joshua Winn,
Realty One Group Next Level 603-262-3500
Bought with:
Maurice Robichaud
Arris Realty
Source: PrimeMLS,MLS#: 4992369
Facts & features
Interior
Bedrooms & bathrooms
- Bedrooms: 3
- Bathrooms: 3
- Full bathrooms: 2
- 1/2 bathrooms: 1
Heating
- Propane, Forced Air
Cooling
- Central Air
Appliances
- Included: Dishwasher, Dryer, Electric Range, Refrigerator, Washer, Propane Water Heater
- Laundry: 1st Floor Laundry
Features
- Dining Area, Indoor Storage, Walk-In Closet(s)
- Flooring: Carpet, Hardwood, Tile, Vinyl Plank
- Basement: Bulkhead,Finished,Interior Stairs,Interior Entry
- Has fireplace: Yes
- Fireplace features: Gas
Interior area
- Total structure area: 3,104
- Total interior livable area: 2,820 sqft
- Finished area above ground: 2,036
- Finished area below ground: 784
Property
Parking
- Total spaces: 6
- Parking features: Paved, Driveway, Parking Spaces 6+
- Garage spaces: 2
- Has uncovered spaces: Yes
Features
- Levels: Two
- Stories: 2
- Exterior features: Poultry Coop
- Waterfront features: Pond
- Frontage length: Road frontage: 203
Lot
- Size: 5.77 Acres
- Features: Country Setting, Hilly, Level, Open Lot, Wooded, Rural
Details
- Parcel number: FRMTM03B054L001024
- Zoning description: RE
Construction
Type & style
- Home type: SingleFamily
- Architectural style: Colonial
- Property subtype: Single Family Residence
Materials
- Wood Frame, Vinyl Siding
- Foundation: Concrete
- Roof: Architectural Shingle
Condition
- New construction: No
- Year built: 2010
Utilities & green energy
- Electric: 200+ Amp Service, Circuit Breakers
- Sewer: Private Sewer, Septic Tank
- Utilities for property: Cable Available, Propane
Community & neighborhood
Location
- Region: Fremont
Other
Other facts
- Road surface type: Paved
Price history
| Date | Event | Price |
|---|---|---|
| 6/26/2024 | Sold | $688,500-1.6%$244/sqft |
Source: | ||
| 5/3/2024 | Contingent | $699,900$248/sqft |
Source: | ||
| 4/23/2024 | Listed for sale | $699,900+125.6%$248/sqft |
Source: | ||
| 10/1/2010 | Sold | $310,300$110/sqft |
Source: Public Record Report a problem | ||
Public tax history
| Year | Property taxes | Tax assessment |
|---|---|---|
| 2024 | $10,516 +12.5% | $398,800 +0.7% |
| 2023 | $9,346 +1.7% | $396,200 |
| 2022 | $9,188 +0.3% | $396,200 |
Find assessor info on the county website
Neighborhood: 03044
Nearby schools
GreatSchools rating
- 7/10Ellis SchoolGrades: PK-8Distance: 0.7 mi
Schools provided by the listing agent
- Elementary: Ellis School
- Middle: Ellis School
- High: Sanborn Regional High School
- District: Fremont Sch District SAU #83
Source: PrimeMLS. This data may not be complete. We recommend contacting the local school district to confirm school assignments for this home.

Get pre-qualified for a loan
At Zillow Home Loans, we can pre-qualify you in as little as 5 minutes with no impact to your credit score.An equal housing lender. NMLS #10287.
Sell for more on Zillow
Get a free Zillow Showcase℠ listing and you could sell for .
$721,900
2% more+ $14,438
With Zillow Showcase(estimated)
$736,338

