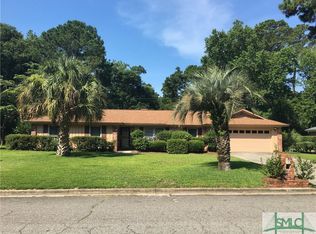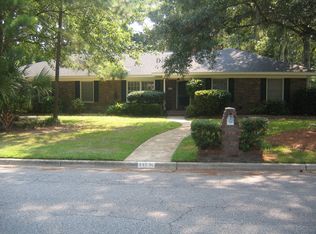REDUCED!! A Wonderful Example Of A Wilmington Island Brick Ranch. This Four Bedroom 2 Bath Home Is Surrounded By Live Oaks And Spanish Moss. The Home Is All On One Level With No Steps. There Is Fresh Paint And Updated Floors Throughout. There Are Updated Double Pane Windows And The Roof Is Less Than 6 Years Old. The Double Doors From The Master Bedroom Leads To A Private Covered Deck Overlooking A Large Fenced Back Yard. There Is A Formal Living Room That Is Open The Dining Room And Flows Into The Large Den That Has A Brick Fireplace. The Den Has Built In Bookcases And A Double Door That Leads To The Screen Porch Which Also Looks Over The Backyard And Deck.
This property is off market, which means it's not currently listed for sale or rent on Zillow. This may be different from what's available on other websites or public sources.


