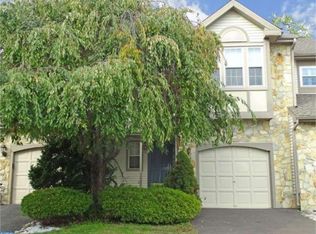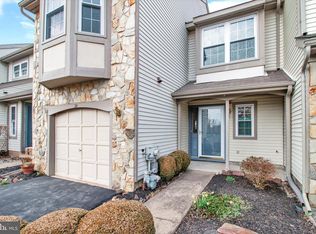Sold for $720,000
$720,000
107 Stoopville Rd, Newtown, PA 18940
3beds
1,774sqft
Single Family Residence
Built in 1785
1.09 Acres Lot
$738,800 Zestimate®
$406/sqft
$3,112 Estimated rent
Home value
$738,800
$687,000 - $798,000
$3,112/mo
Zestimate® history
Loading...
Owner options
Explore your selling options
What's special
Step back in time! Historic farmhouse charm & modern day conveniences offered in this beautifully maintained & updated circa 1785 home. Beautiful 1 acre grounds with multiple outside entertainment areas & 2 story barn/garage! Some of the antique charms of this home includes random width pumpkin pine floors, period millwork, built in cabinets, hand hewn wood, original pie stairs. Plenty of long windows & doors, 2 zoned central air. Private side yard, raised deck which steps down to blue stone patio entertainment area, privacy trees planted entire length of back yard. Rolling array of annuals, extensive plantings that burst into a masterpiece to include Peonies, Tulips, Day Lillies, Magnolia tree, Berries including golden raspberries, blackberries, Grapes, Iris’, Daffodils that border the entire property and too many more to mention! Also vegetable/herb garden with raised beds, grilling area, fire pit. Two story barn with separate electric & 50A receptacle ready for your EV Charging station! Just waiting for your transformation into the perfect “Barndominium!. Plenty of parking. Such a solid home with so much character! Classic Farmhouse two front door entry leads you inside to the Formal Dining room on your left w/ FirePlace (non functioning), built in corner cabinet, imagine your holiday gatherings here! Comfortable Family Room has 3 built-ins, 2 beautiful arched windows. To the right of entry doors is the living room with exposed beamed ceiling, original floor to ceiling stone fireplace w/ wood burning stove, built-in cabinet, huge closet. What a great place to relax and this space is open to your cheery & bright kitchen. Enjoy your dinner parties in your sun filled totally functional kitchen w/ wide plank oak flooring, soft white cabinets, Newer dishwasher, stove, microwave & refrigerator, pendant lighting. Granite counters & Butcher block Island blend to pull this nicely designed kitchen addition with stunning garden views together! Cozy breakfast area with large garden window and double window, side entry door, window over sink, large pantry. Stunning remodeled first floor full bath, tasteful Marble & Tile, double sinks, shower with barrel arch, dimmer lights and big linen closet. An added plus of this wonderfully restored and open feel historic home is the first floor Master Bedroom. Six long windows, double closet. Laundry room conveniently located near the MBR. The turned staircase takes you to the 2nd level that features 2 generous-sized bedrooms, one with exposed stone chimney & a bright full bath with marble tile floors. Step up to the walk-up, unfinished attic which can provide additional living space. A New Steel cedar-look Roof with 50 year warranty, new gas boiler. Water filtration: whole house filter, UV, and reverse osmosis with 15 gallon capacity, no expense has been spared! Enjoy this Vintage home with all its modern amenities, beautiful grounds and convenient Newtown location. Check out the photo of the Dining Rm Picture of Newtown. Lot #137, George Price is this home & the owners are leaving it!! This is truly a one of a kind place to call home!
Zillow last checked: 8 hours ago
Listing updated: December 22, 2025 at 05:09pm
Listed by:
Kathleen Layton 215-860-3233,
BHHS Fox & Roach -Yardley/Newtown,
Co-Listing Agent: Michael W O'neil 215-962-8511,
BHHS Fox & Roach -Yardley/Newtown
Bought with:
Amy Granato, 1008855
Callaway Henderson Sotheby's Int'l-Princeton
Source: Bright MLS,MLS#: PABU2096308
Facts & features
Interior
Bedrooms & bathrooms
- Bedrooms: 3
- Bathrooms: 2
- Full bathrooms: 2
- Main level bathrooms: 1
- Main level bedrooms: 1
Primary bedroom
- Level: Main
- Area: 192 Square Feet
- Dimensions: 12 X 16
Bedroom 1
- Level: Upper
- Area: 180 Square Feet
- Dimensions: 12 X 15
Bedroom 2
- Level: Upper
- Area: 165 Square Feet
- Dimensions: 11 X 15
Other
- Features: Attic - Walk-Up
- Level: Unspecified
Dining room
- Level: Main
- Area: 180 Square Feet
- Dimensions: 12 X 15
Family room
- Features: Fireplace - Other
- Level: Main
- Area: 240 Square Feet
- Dimensions: 15 X 16
Kitchen
- Features: Kitchen - Electric Cooking, Kitchen Island, Pantry, Double Sink
- Level: Main
- Area: 308 Square Feet
- Dimensions: 14 X 22
Laundry
- Level: Main
- Area: 56 Square Feet
- Dimensions: 4 X 8
Living room
- Level: Main
- Area: 240 Square Feet
- Dimensions: 15 X 16
Heating
- Radiator, Natural Gas
Cooling
- Central Air, Electric, Natural Gas
Appliances
- Included: Self Cleaning Oven, Dishwasher, Microwave, Water Treat System, Gas Water Heater
- Laundry: Main Level, Laundry Room
Features
- Kitchen Island, Butlers Pantry, Attic, Breakfast Area, Built-in Features, Dining Area, Exposed Beams, Eat-in Kitchen, 9'+ Ceilings, Beamed Ceilings, Plaster Walls, Wood Ceilings
- Flooring: Wood
- Doors: Insulated
- Windows: Bay/Bow, Energy Efficient, Replacement
- Basement: Partial,Unfinished
- Number of fireplaces: 1
- Fireplace features: Stone
Interior area
- Total structure area: 1,774
- Total interior livable area: 1,774 sqft
- Finished area above ground: 1,774
- Finished area below ground: 0
Property
Parking
- Total spaces: 7
- Parking features: Storage, Crushed Stone, Other, Driveway, Detached
- Garage spaces: 1
- Uncovered spaces: 6
Accessibility
- Accessibility features: None
Features
- Levels: Two
- Stories: 2
- Patio & porch: Deck, Patio
- Exterior features: Extensive Hardscape
- Pool features: None
- Fencing: Split Rail
Lot
- Size: 1.09 Acres
- Features: Level, Rear Yard, SideYard(s)
Details
- Additional structures: Above Grade, Below Grade
- Parcel number: 29001011
- Zoning: CM
- Special conditions: Standard
Construction
Type & style
- Home type: SingleFamily
- Architectural style: Farmhouse/National Folk
- Property subtype: Single Family Residence
Materials
- Wood Siding, Masonry
- Foundation: Stone
- Roof: Pitched,Shingle
Condition
- Excellent
- New construction: No
- Year built: 1785
Utilities & green energy
- Electric: 200+ Amp Service
- Sewer: Public Sewer
- Water: Well
Community & neighborhood
Location
- Region: Newtown
- Municipality: NEWTOWN TWP
Other
Other facts
- Listing agreement: Exclusive Right To Sell
- Ownership: Fee Simple
Price history
| Date | Event | Price |
|---|---|---|
| 8/5/2025 | Sold | $720,000+3%$406/sqft |
Source: | ||
| 7/16/2025 | Pending sale | $699,000$394/sqft |
Source: | ||
| 7/5/2025 | Contingent | $699,000$394/sqft |
Source: | ||
| 6/28/2025 | Listed for sale | $699,000+49.4%$394/sqft |
Source: | ||
| 2/19/2019 | Sold | $468,000$264/sqft |
Source: Public Record Report a problem | ||
Public tax history
| Year | Property taxes | Tax assessment |
|---|---|---|
| 2025 | $6,528 | $36,000 |
| 2024 | $6,528 +6.6% | $36,000 |
| 2023 | $6,121 +2% | $36,000 |
Find assessor info on the county website
Neighborhood: Newtown Grant
Nearby schools
GreatSchools rating
- 7/10Newtown El SchoolGrades: K-6Distance: 1.1 mi
- 8/10Newtown Middle SchoolGrades: 7-8Distance: 2.8 mi
- 9/10Council Rock High School NorthGrades: 9-12Distance: 2.5 mi
Schools provided by the listing agent
- Elementary: Newtown
- Middle: Newtown
- High: Council Rock High School North
- District: Council Rock
Source: Bright MLS. This data may not be complete. We recommend contacting the local school district to confirm school assignments for this home.
Get a cash offer in 3 minutes
Find out how much your home could sell for in as little as 3 minutes with a no-obligation cash offer.
Estimated market value$738,800
Get a cash offer in 3 minutes
Find out how much your home could sell for in as little as 3 minutes with a no-obligation cash offer.
Estimated market value
$738,800

