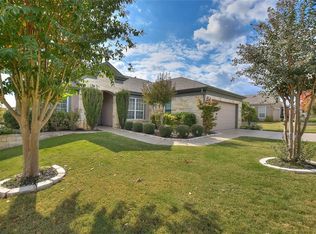Very charming Sun City Coronada Plan with tons of upgrades including:gas fireplace, Surround Sound, Plantation shutters, Custom window treatments, crown molding in master bedroom, coated driveway,walkway & garage floor, insulated garage door, ceramic tile, roll-out trays in kitchen cabinets, jetted garden tub in master bath, bay window in breakfast nook, dining room & master bedroom, built-ins in garage, guest bedroom. Looking for lots of space & lots of Charm? This is the home for you. Offered by The Stacy Group. Brokered And Advertised By: Alice Gardiner Listing Agent: Alice Gardiner
This property is off market, which means it's not currently listed for sale or rent on Zillow. This may be different from what's available on other websites or public sources.
